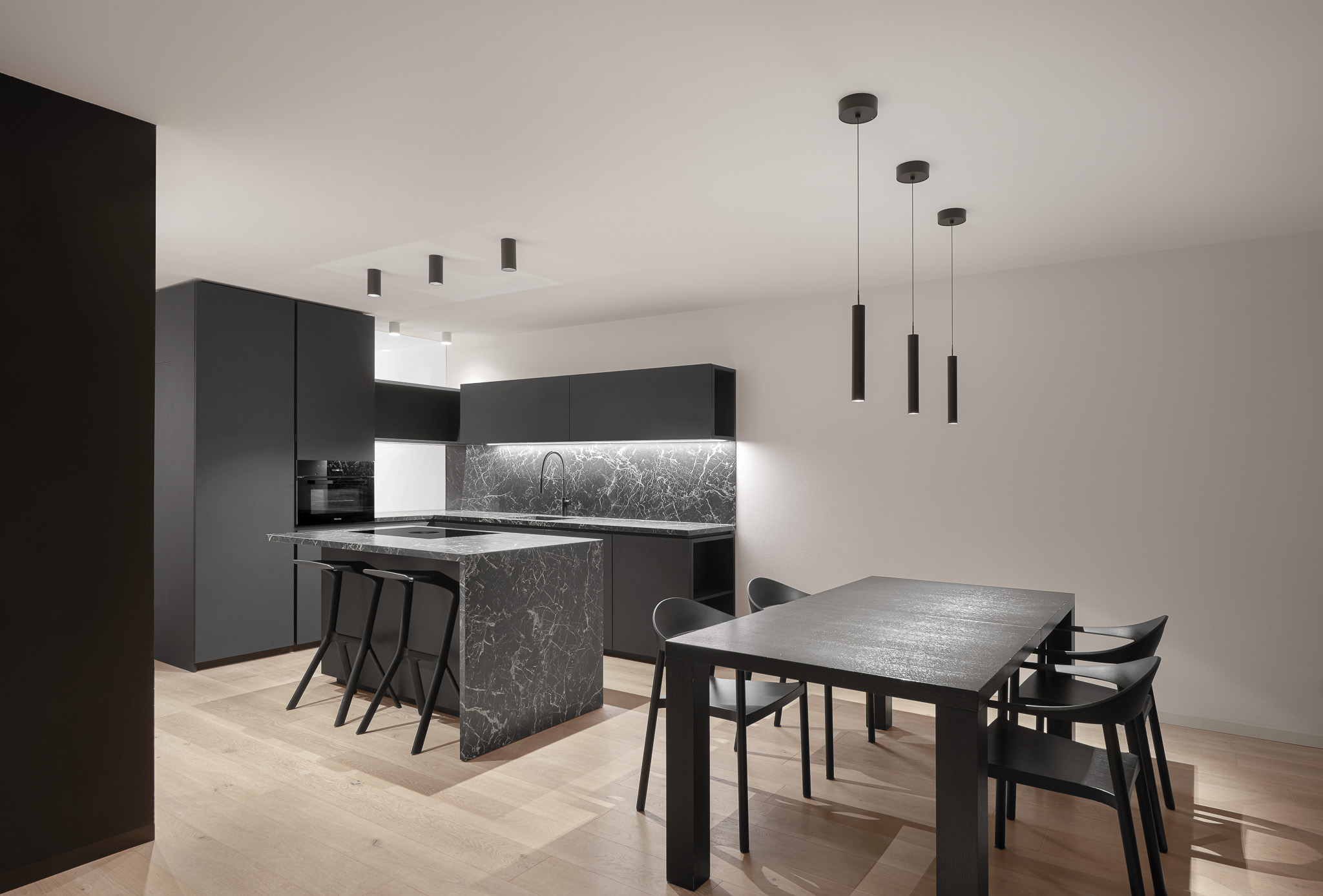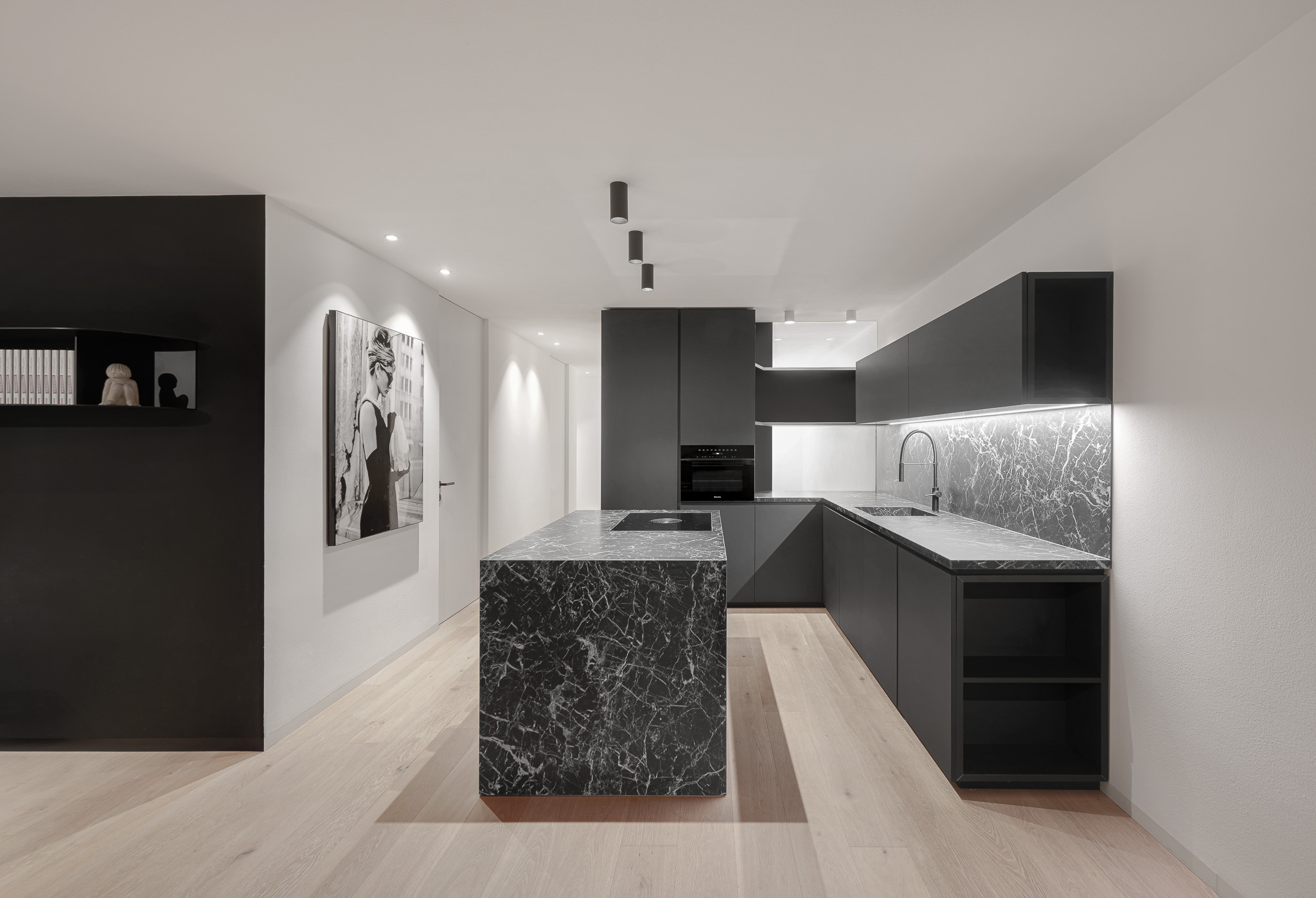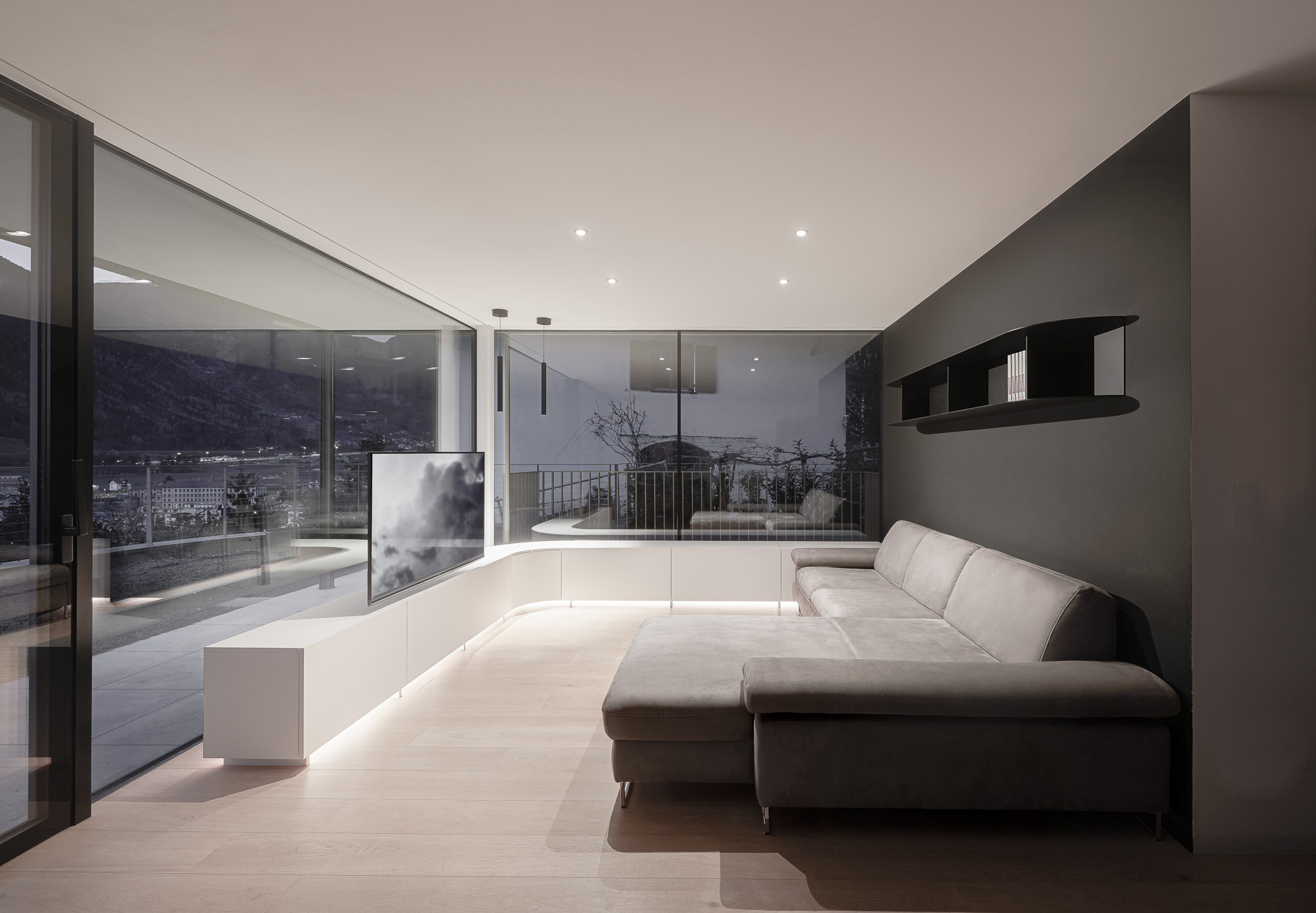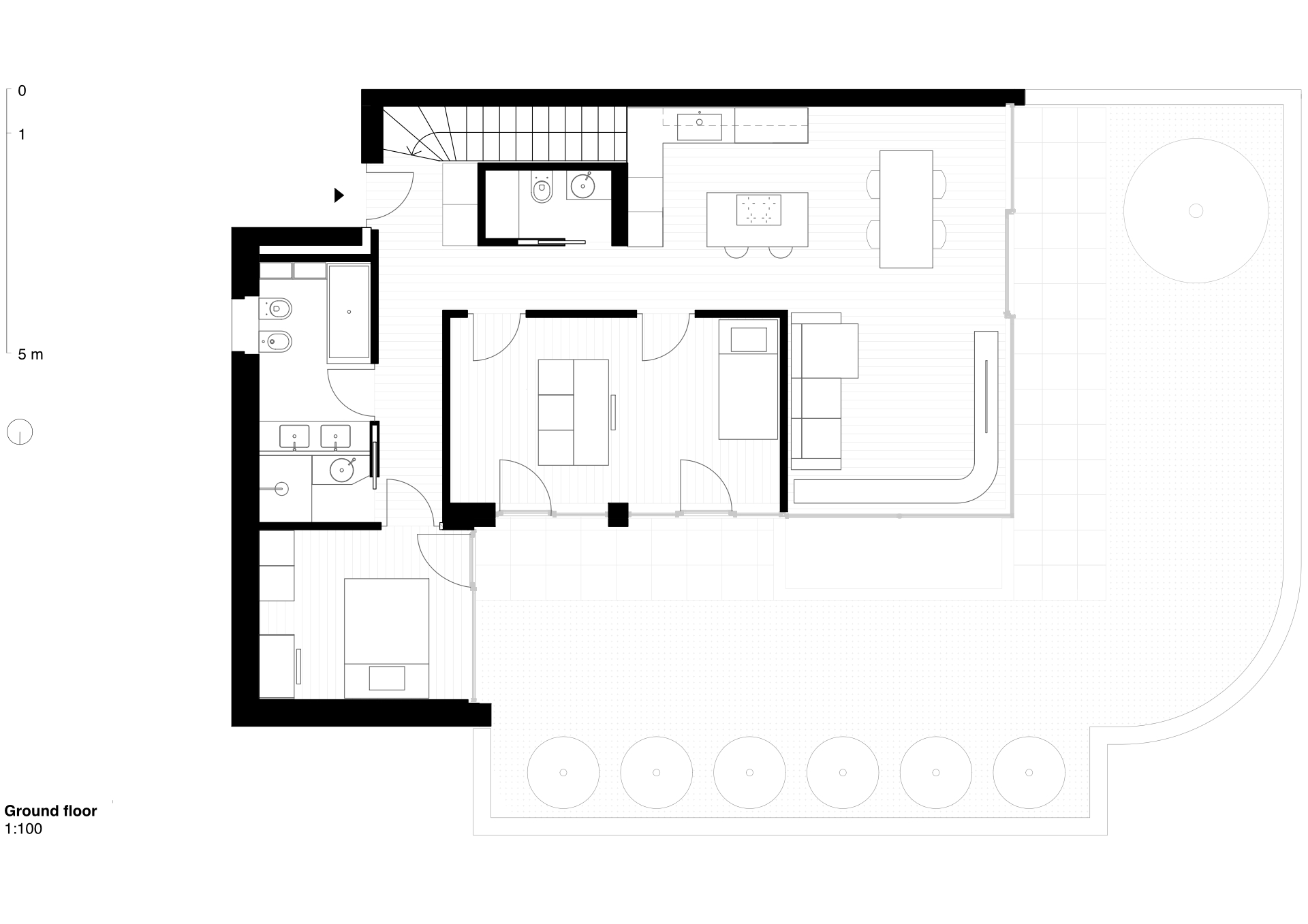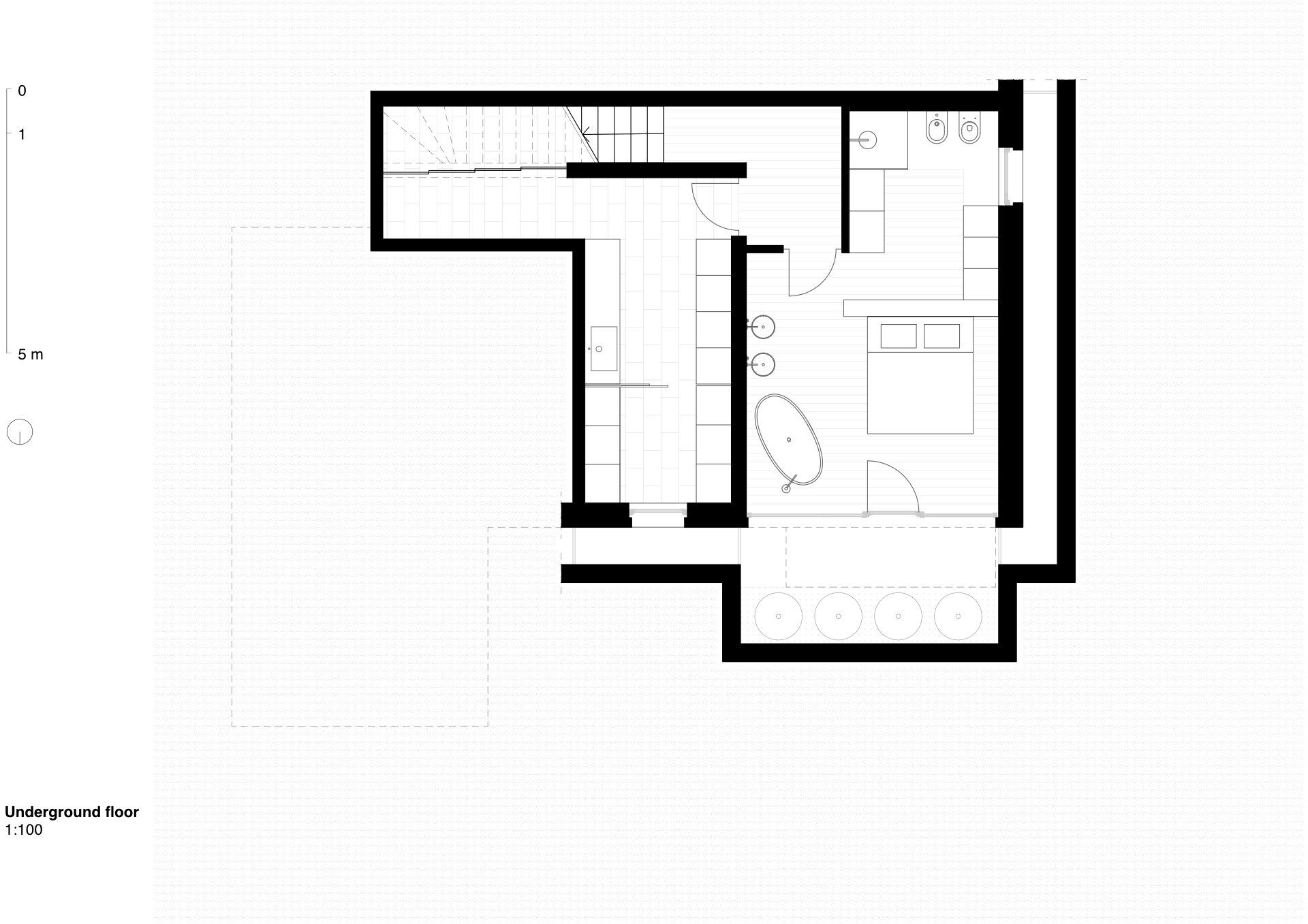The Apartment Elisa project has as its object the re-design of the interior of an apartment of about 150 square metres belonging to a large residential complex built from scratch in the city of Bressanone. The internal functional organisation envisages the inclusion of the living area on the ground floor in direct visual contact with the immediate surroundings and on the basement level, accessible by a linear staircase, is the master bedroom and its private bathroom. The living area is characterised by the presence of four free-standing elements: the kitchen island, the dining table, the sofa and the low L-shaped cabinet, the living room's distinguishing element. The furnishing elements regulate and manage the space of the master bedroom, taking the form of elementary material volumes capable of articulating the space.
Type: apartment
Design: zerododici architecture
Design Team: Arch. Achim Reifer, Arch. Emanuele Melli
Realisation: F.lli Reifer Custom
Photos: Jürgen eheim
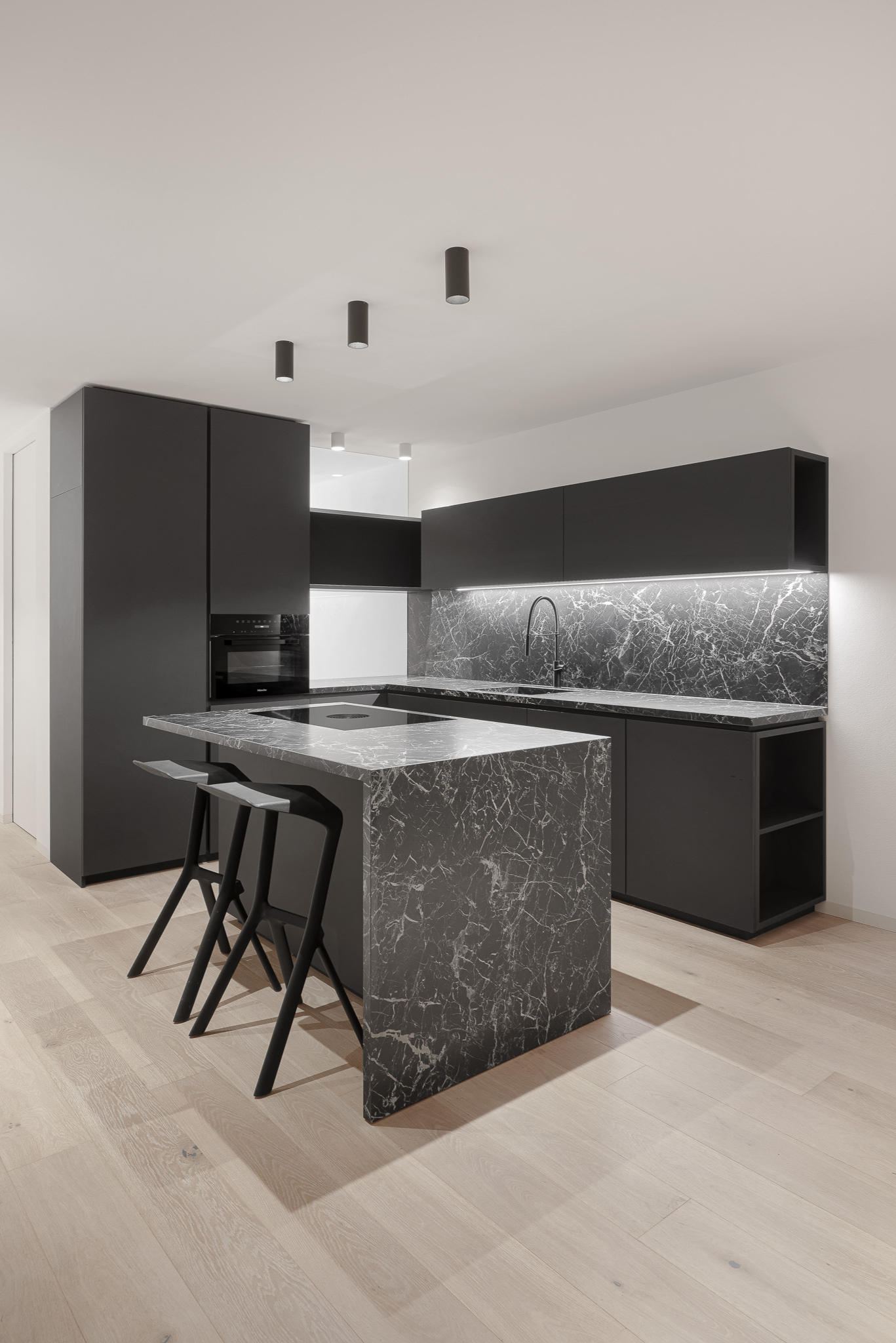
The Apartment Elisa project has as its object the re-design of the interior of an apartment of about 150 square metres belonging to a large residential complex built from scratch in the city of Bressanone. The internal functional organisation envisages the inclusion of the living area on the ground floor in direct visual contact with the immediate surroundings and on the basement level, accessible by a linear staircase, is the master bedroom and its private bathroom. The living area is characterised by the presence of four free-standing elements: the kitchen island, the dining table, the sofa and the low L-shaped cabinet, the living room's distinguishing element. The furnishing elements regulate and manage the space of the master bedroom, taking the form of elementary material volumes capable of articulating the space.
Type: apartment
Design: zerododici architecture
Design Team: Arch. Achim Reifer, Arch. Emanuele Melli
Realisation: F.lli Reifer Custom
Photos: Jürgen Eheim
