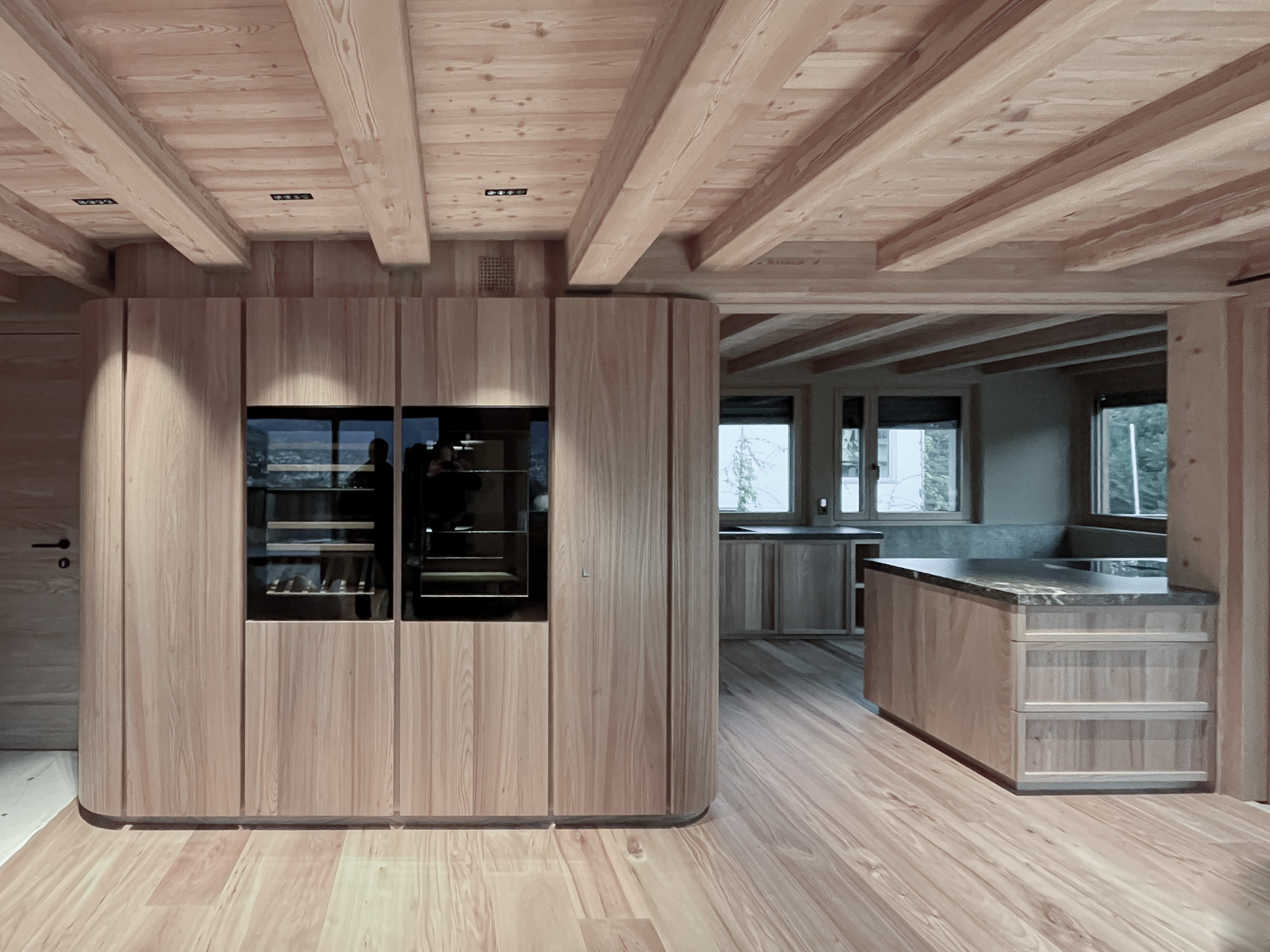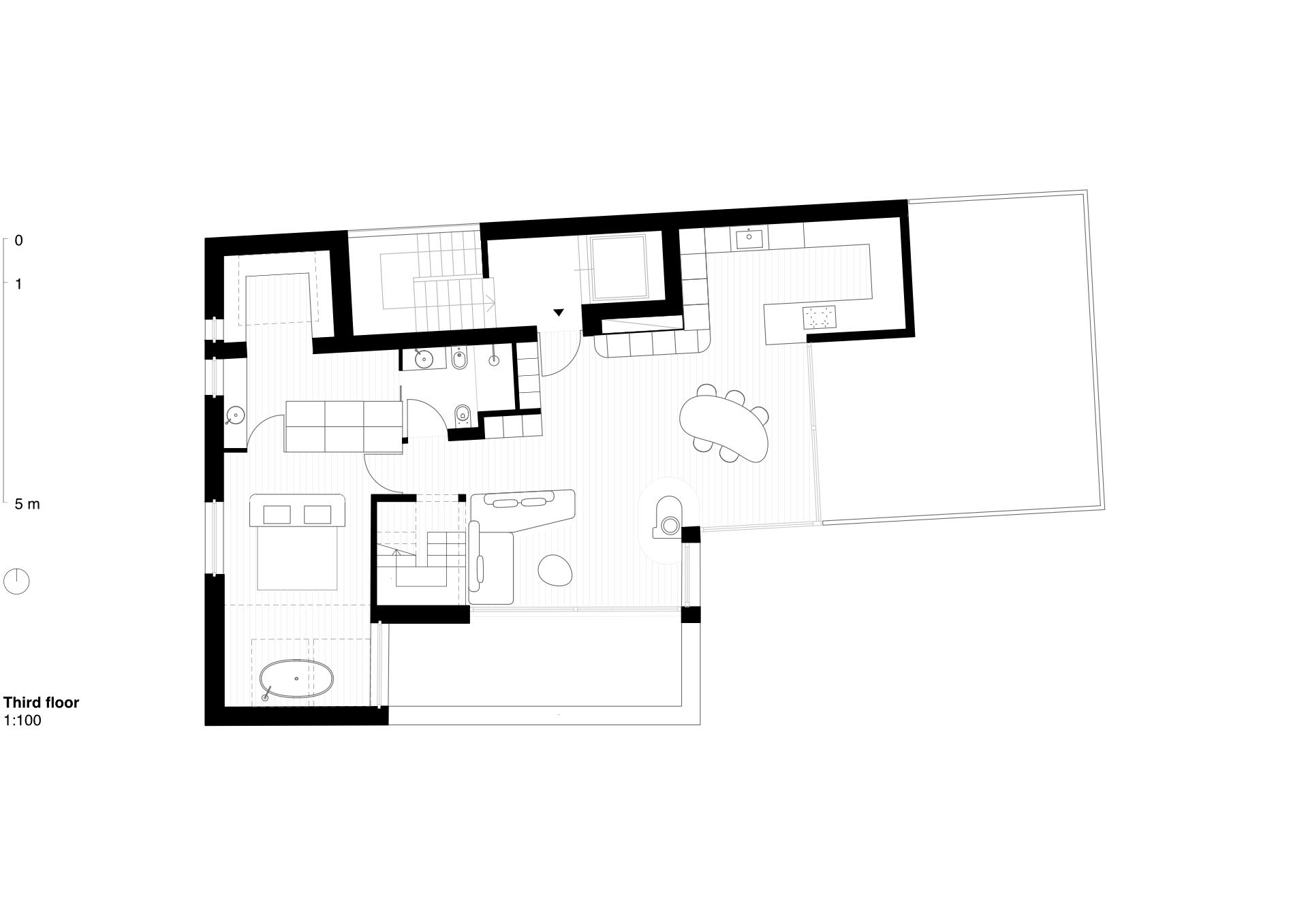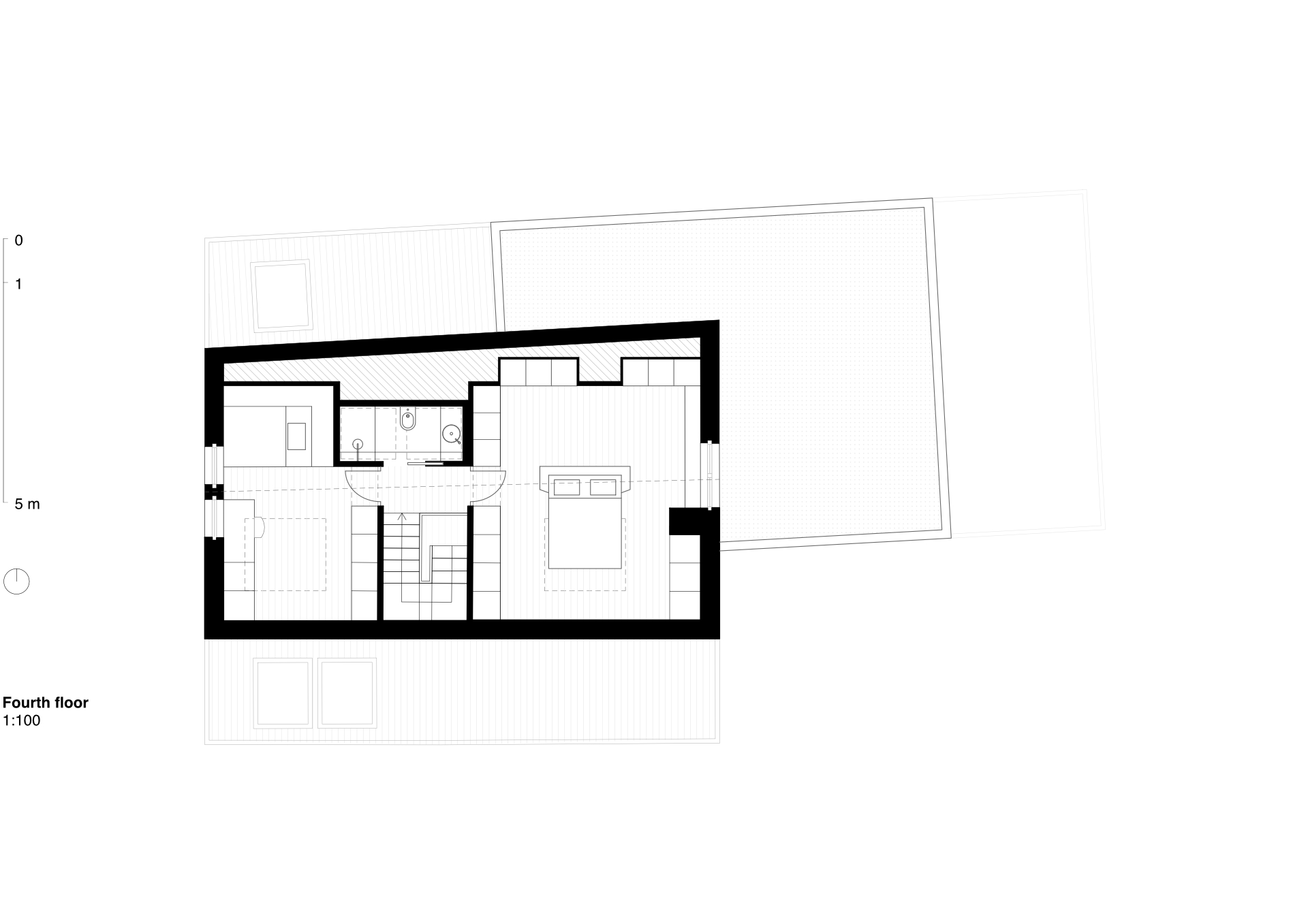The project involves the interior design of a flat for a young family on two floors: on the lower floor is the living area and a first bedroom with bathroom, while the attic contains two bedrooms with bathrooms. The uniqueness of the project can be recognised in the quality of the materials used and their naturalness. The furnishing elements provide solutions attentive to the characteristics of the individual spaces and respectful of an idea of living consistent with the place.
Type: apartment
Design: zerododici architecture
Design Team: Arch. Achim Reifer
3D Visualization: zerododici architecture
On going ...

The project involves the interior design of a flat for a young family on two floors: on the lower floor is the living area and a first bedroom with bathroom, while the attic contains two bedrooms with bathrooms. The uniqueness of the project can be recognised in the quality of the materials used and their naturalness. The furnishing elements provide solutions attentive to the characteristics of the individual spaces and respectful of an idea of living consistent with the place.
Type: apartment
Design: zerododici architecture
Design Team: Arch. Achim Reifer
3D Visualization: zerododici architecture
On going ...



