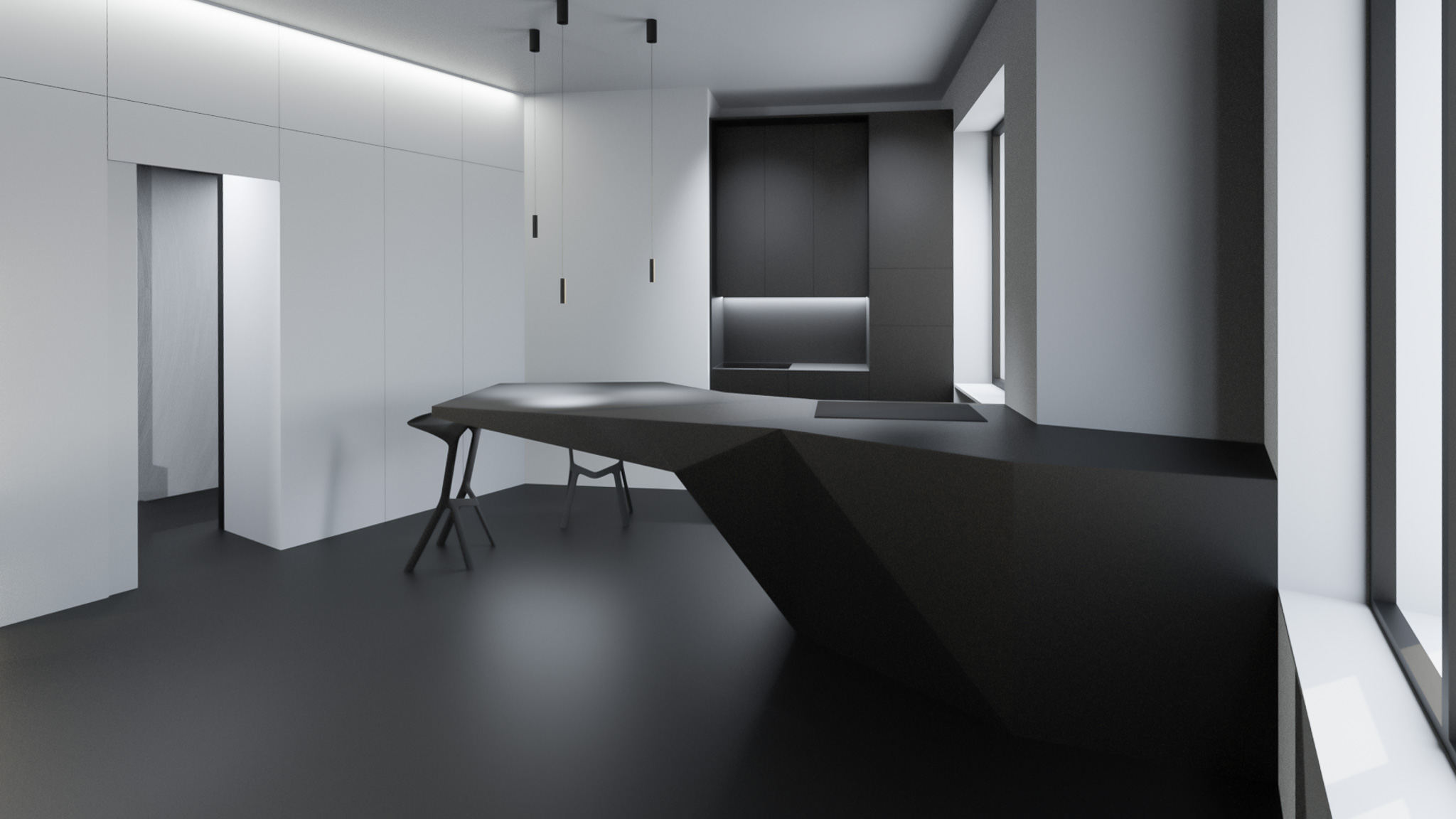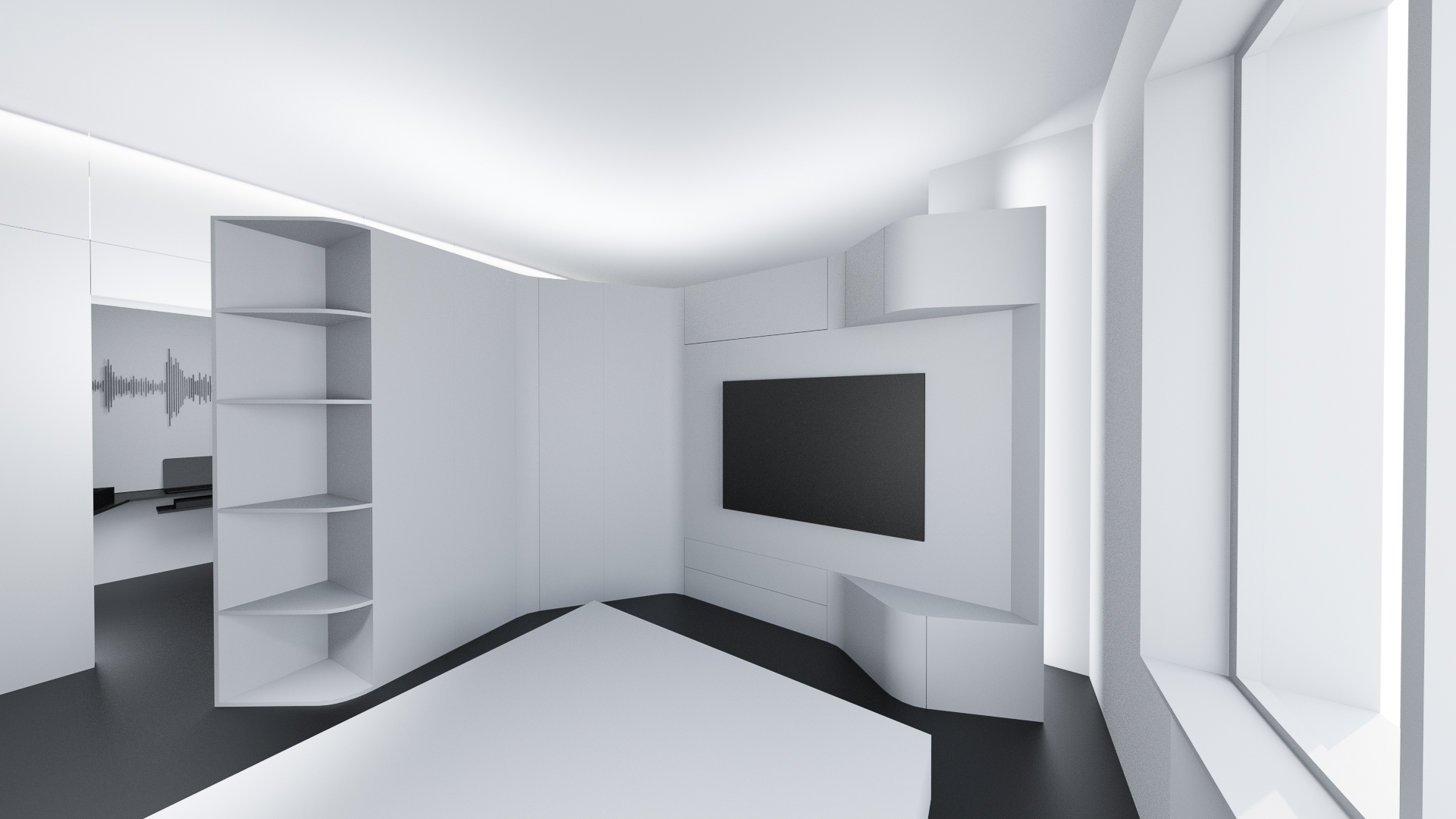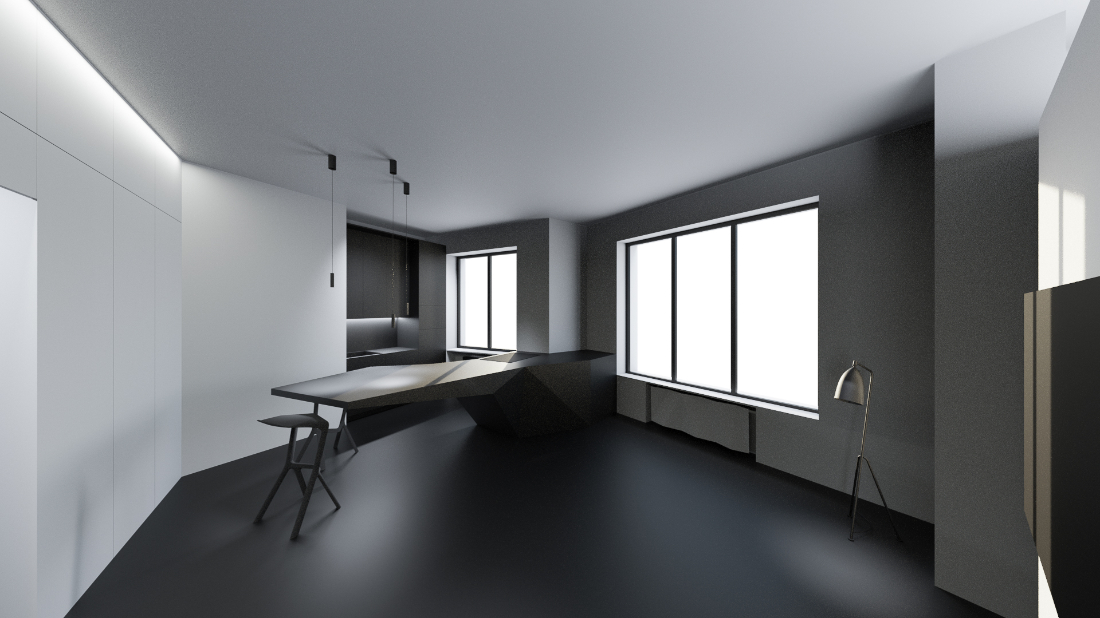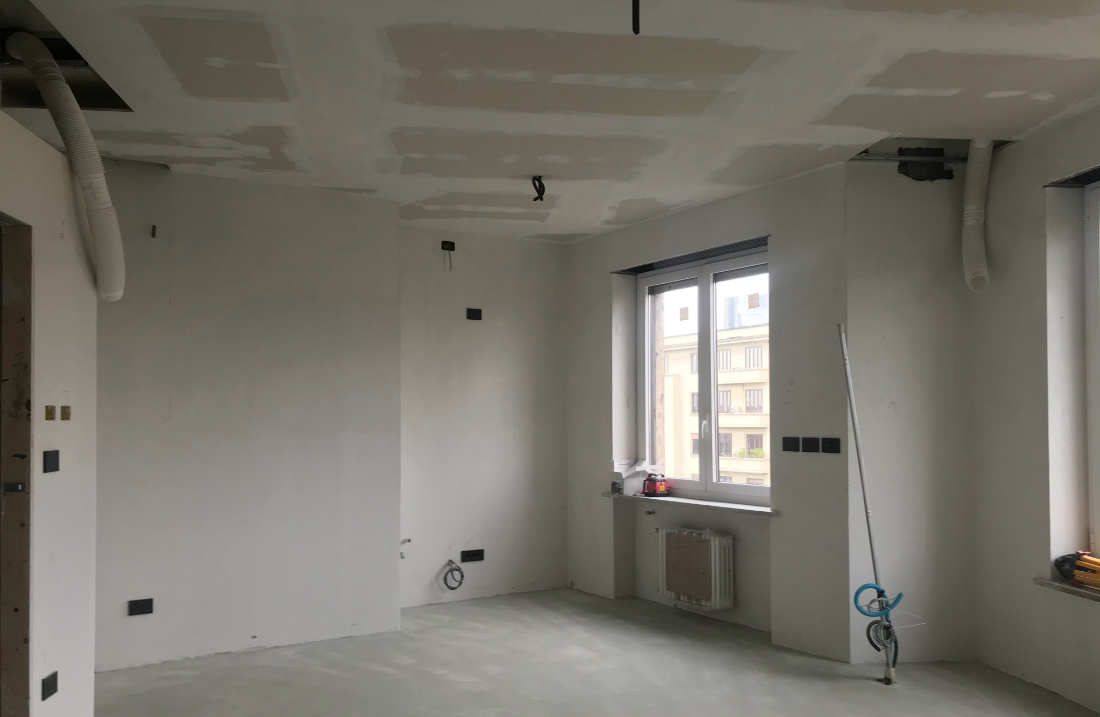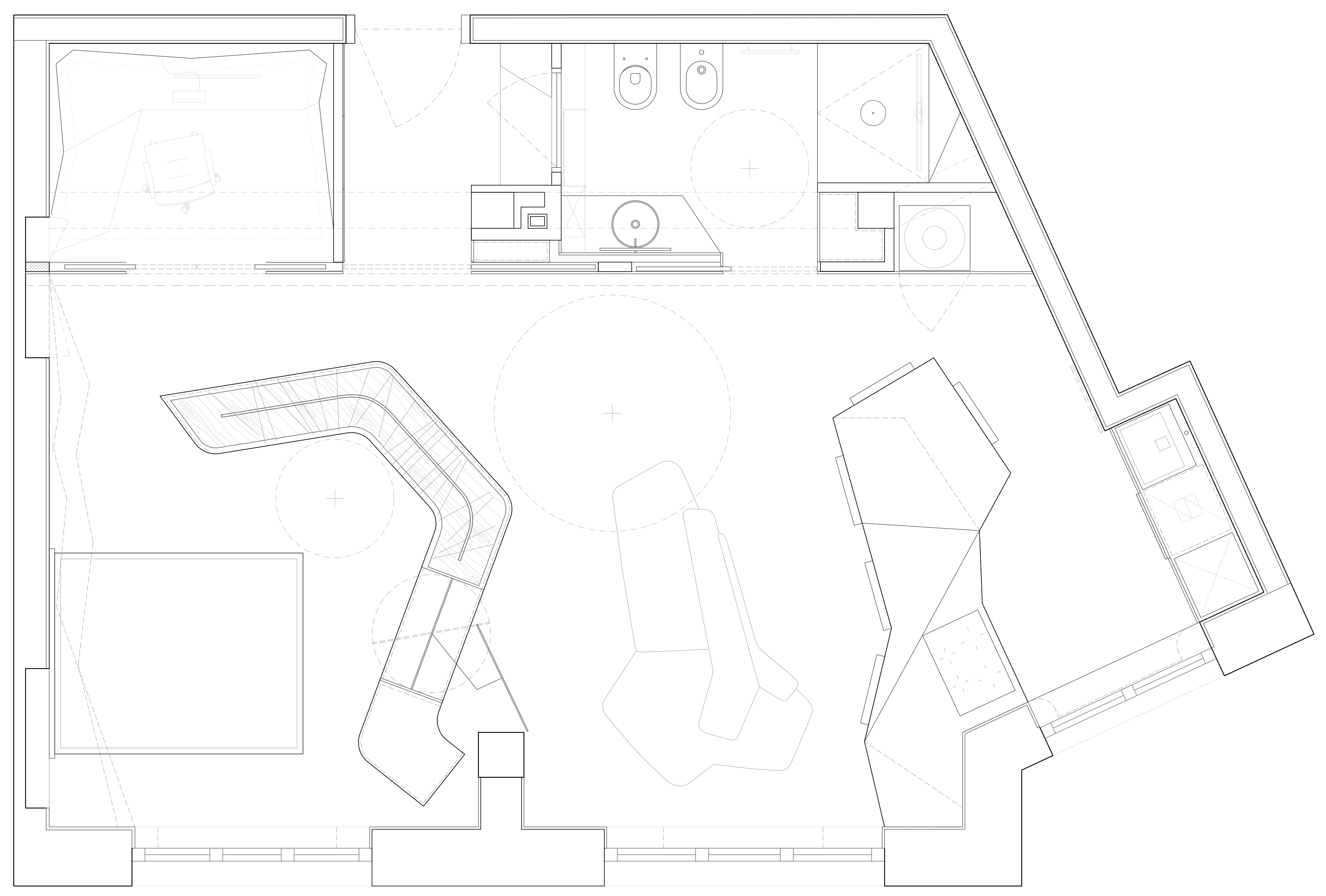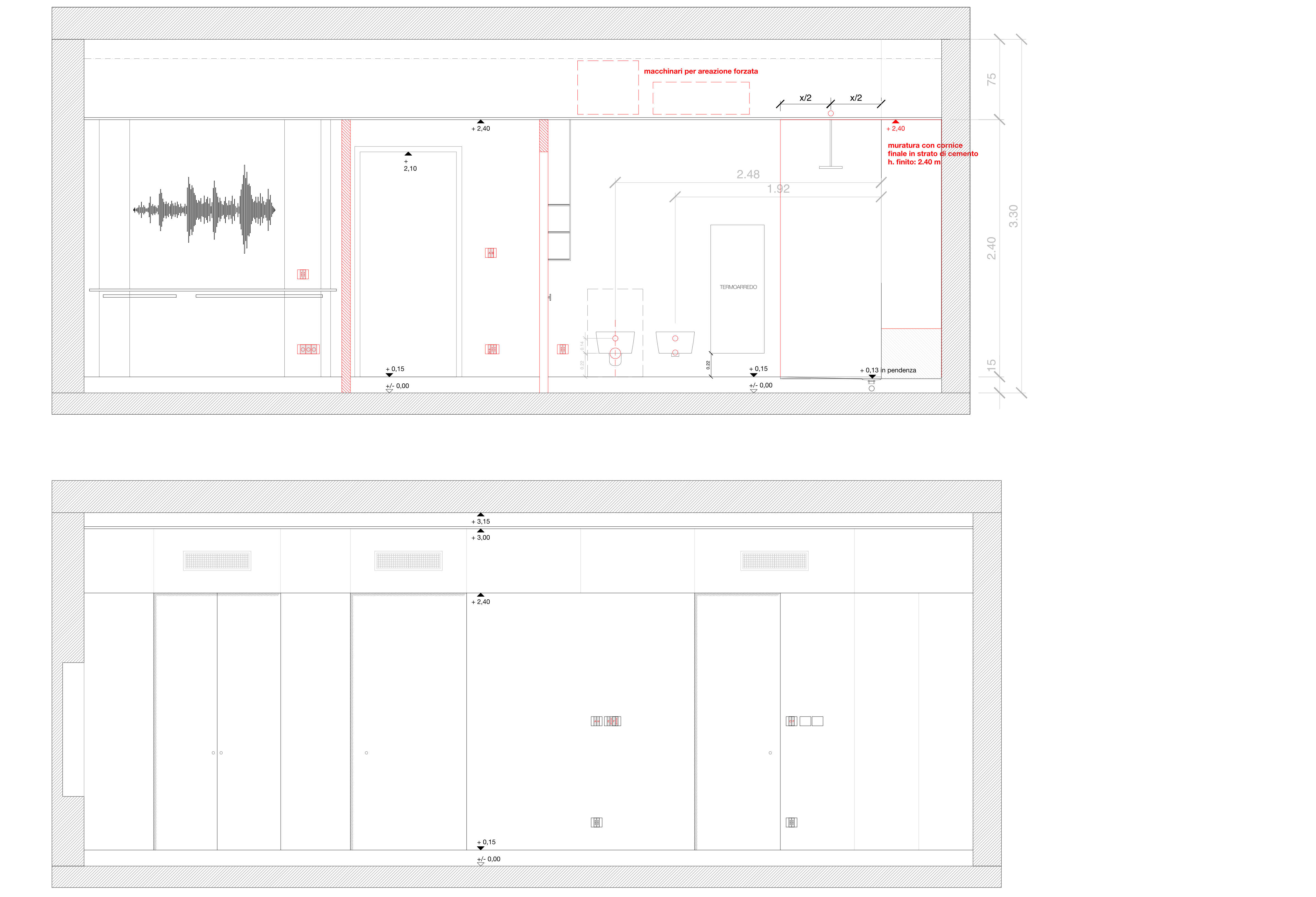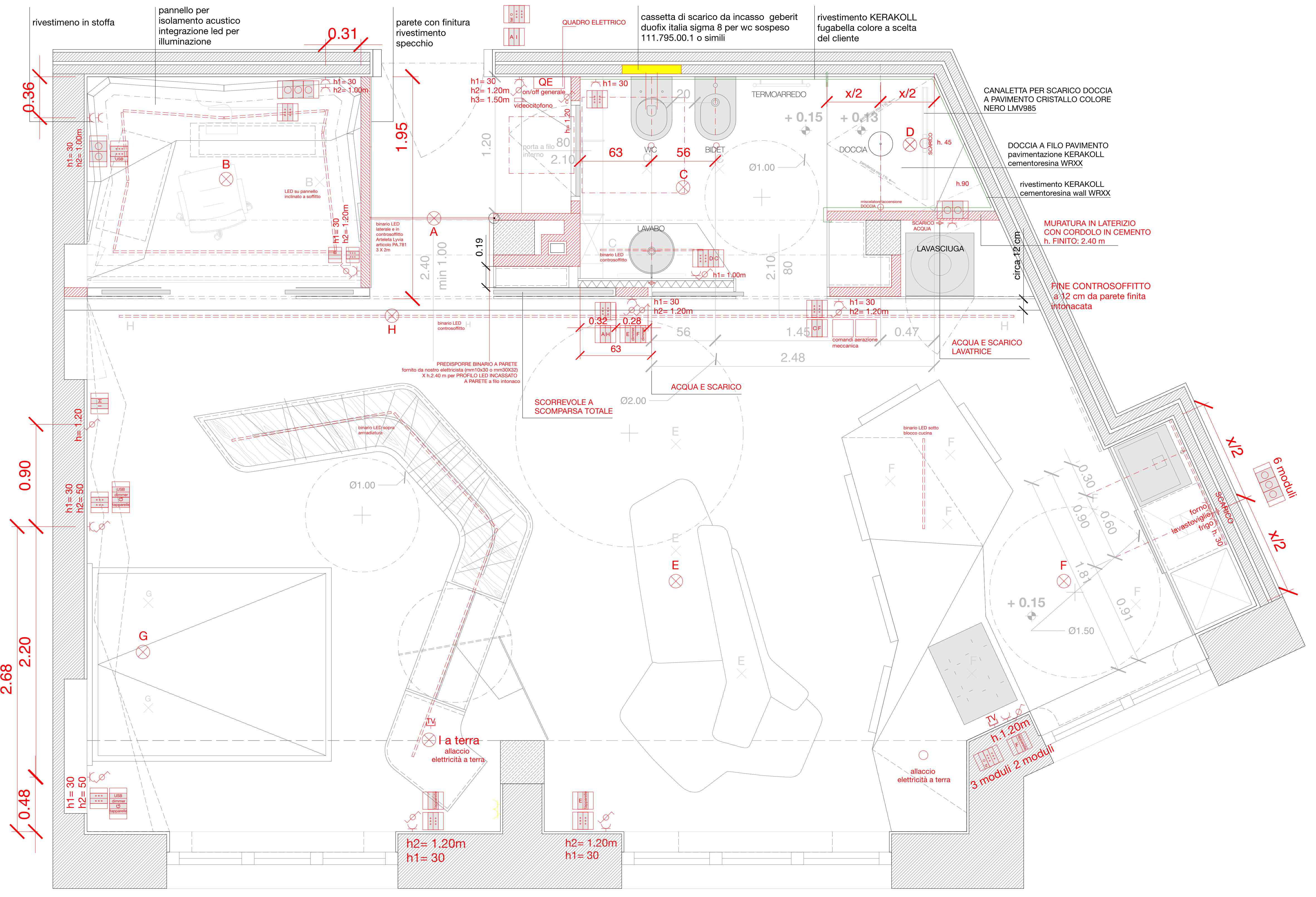The project concerns the internal renovation of a small flat for a young couple located in the consolidated urban context of the city of Milan. The organisation of the space envisages a ‘living’ area in direct contact with the sleeping area: a large wardrobe physically and visually divides the two spaces, guaranteeing a sense of privacy. The furnishing elements are characterised by a particular design emphasised by strong broken lines.
Type: apartment
Design: zerododici architecture
Design Team: Arch. Achim Reifer
3D Visualization: zerododici architecture
On going ...
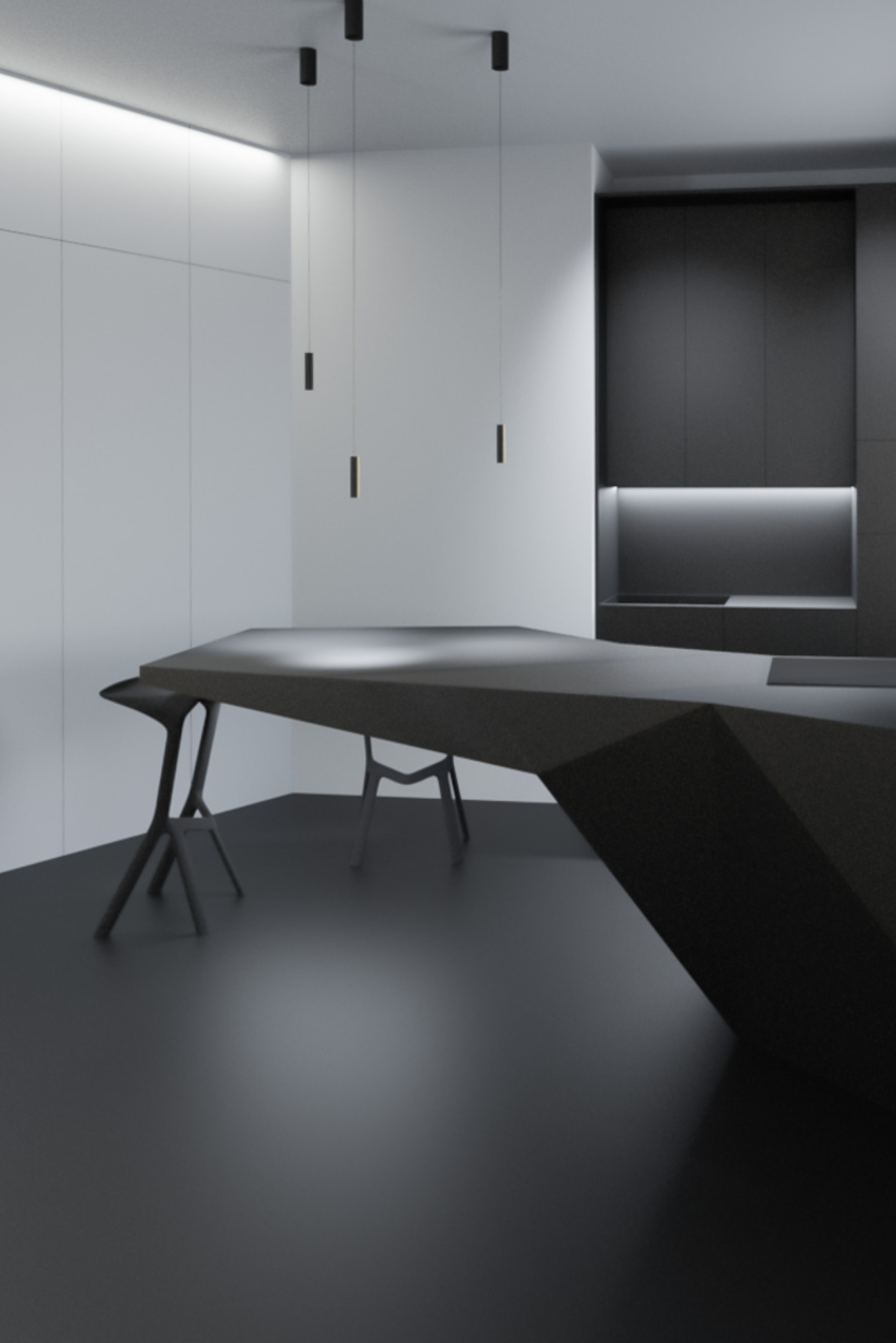
The project concerns the internal renovation of a small flat for a young couple located in the consolidated urban context of the city of Milan. The organisation of the space envisages a ‘living’ area in direct contact with the sleeping area: a large wardrobe physically and visually divides the two spaces, guaranteeing a sense of privacy. The furnishing elements are characterised by a particular design emphasised by strong broken lines.
Type: apartment
Design: zerododici architecture
Design Team: Arch. Achim Reifer
3D Visualization: zerododici architecture
On going ...
