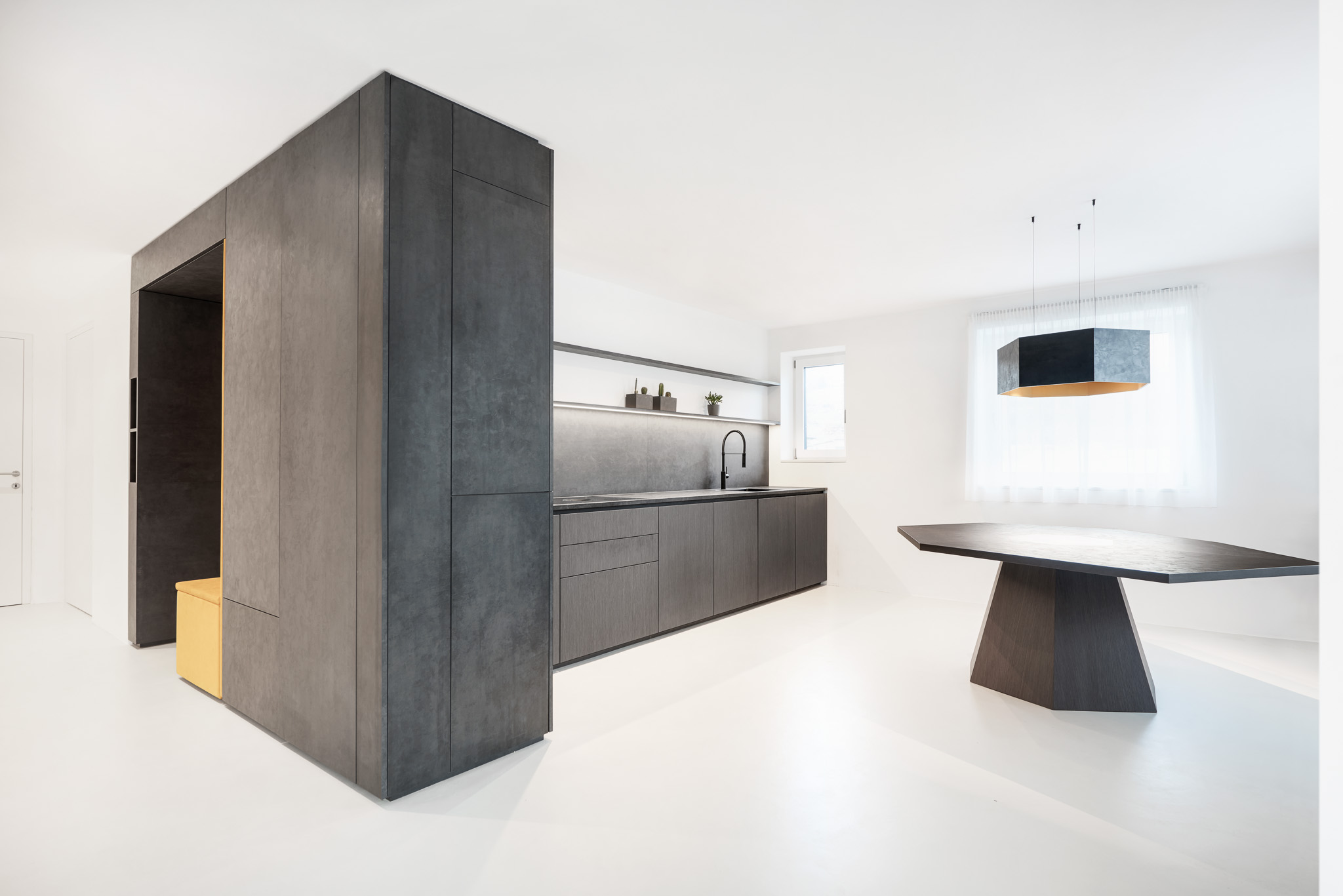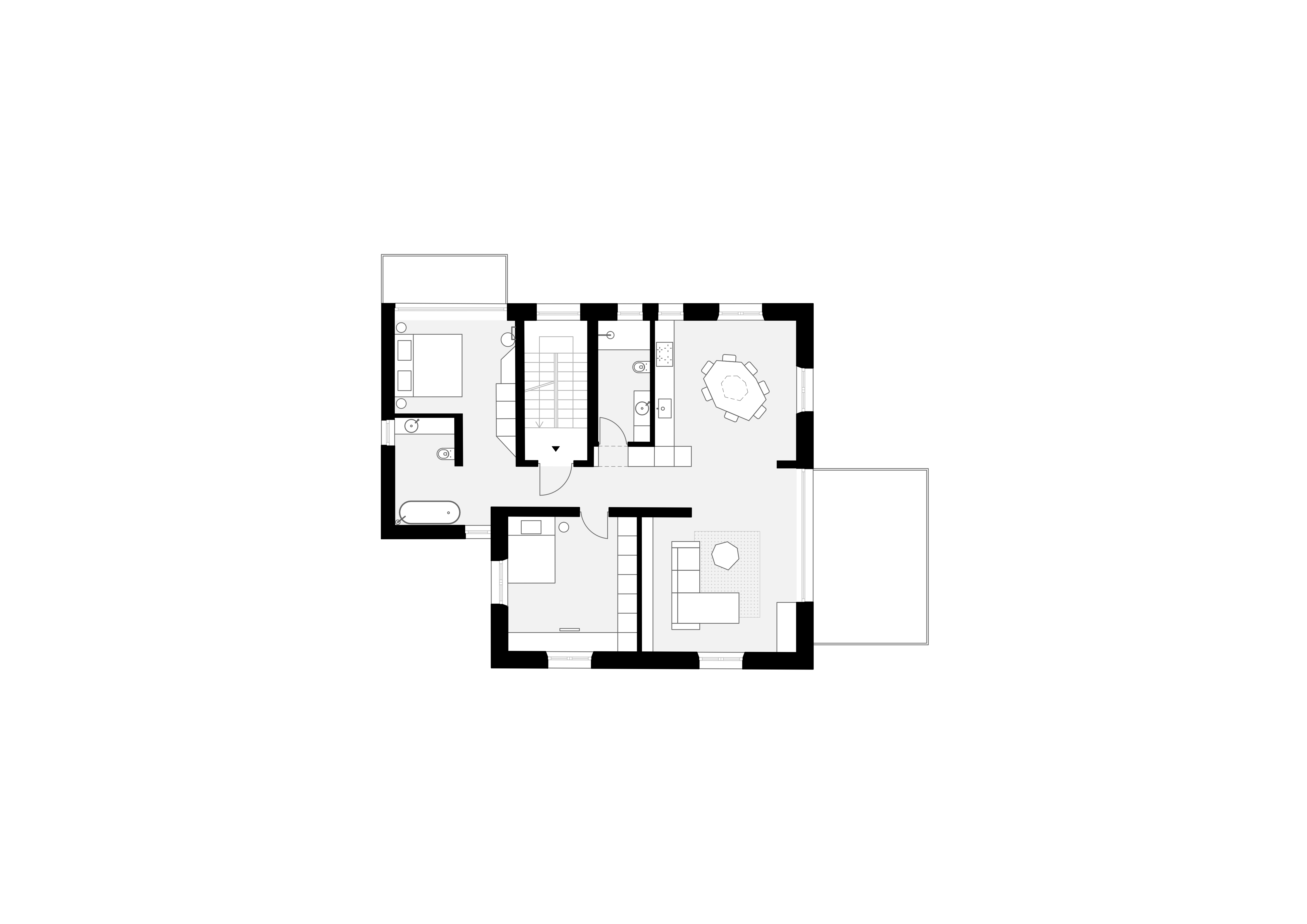Apartment Stefania consists in the redesign of the interior spaces and furnishings of a medium-sized flat in the outskirts of Bressanone. The project is characterised by the search for a balance between existing spaces and new fixed furnishing elements, in order to meet the client's needs without changing the structural elements of the house. As a first operation, the design response identified different environments, characterised in terms of atmospheres, colours and materials, without losing sight of the client's main desire: to live within spaces conceived without physical boundaries, capable of guaranteeing freedom and fluidity of movement. With this gesture, the house has on the one hand "lost" the idea of privacy by defining a new single environment without too many solutions of continuity, and on the other it has given a new light and three-dimensionality by enhancing the generous full-height windows present.
Type: apartment
Design: zerododici architecture
Design Team: Arch. Achim Reifer, Arch. Emanuele Melli
Realisation: F.lli Reifer Custom
Photos: Jürgen eheim

Apartment Stefania consists in the redesign of the interior spaces and furnishings of a medium-sized flat in the outskirts of Bressanone. The project is characterised by the search for a balance between existing spaces and new fixed furnishing elements, in order to meet the client's needs without changing the structural elements of the house. As a first operation, the design response identified different environments, characterised in terms of atmospheres, colours and materials, without losing sight of the client's main desire: to live within spaces conceived without physical boundaries, capable of guaranteeing freedom and fluidity of movement. With this gesture, the house has on the one hand "lost" the idea of privacy by defining a new single environment without too many solutions of continuity, and on the other it has given a new light and three-dimensionality by enhancing the generous full-height windows present.
Type: apartment
Design: zerododici architecture
Design Team: Arch. Achim Reifer, Arch. Emanuele Melli
Realisation: F.lli Reifer Custom
Photos: Jürgen Eheim







