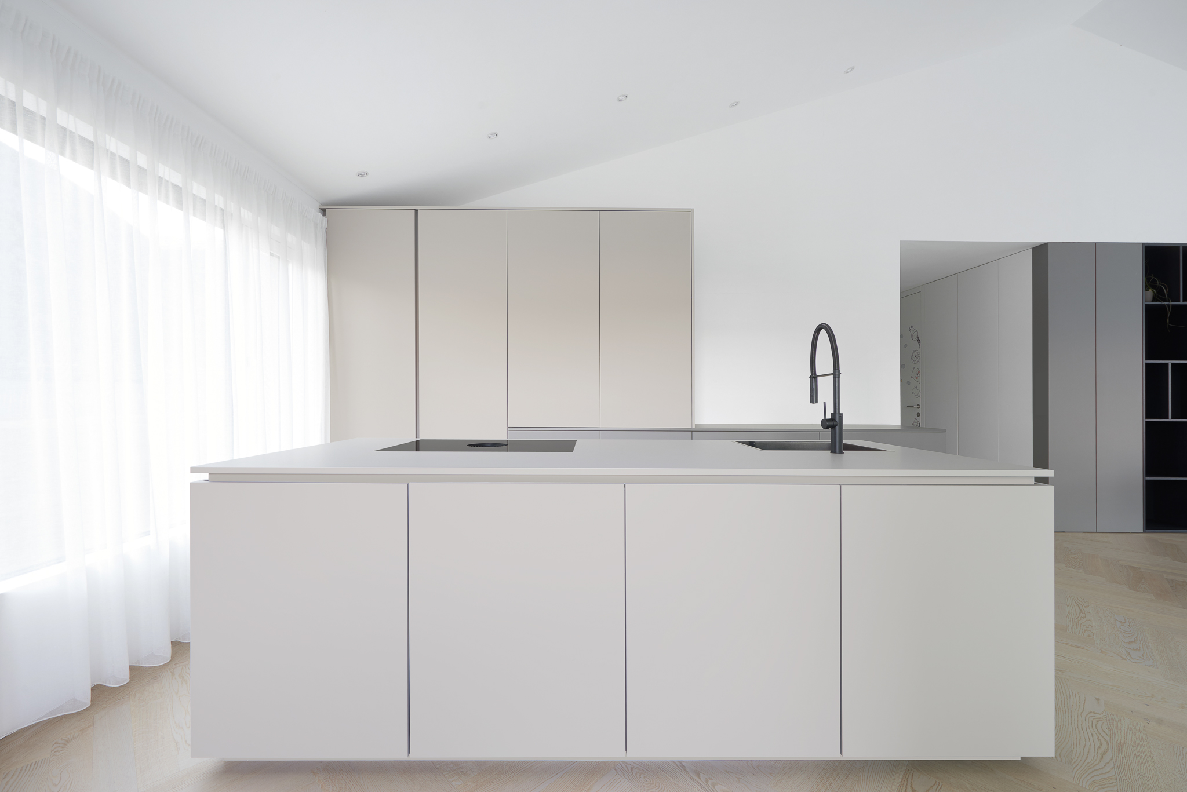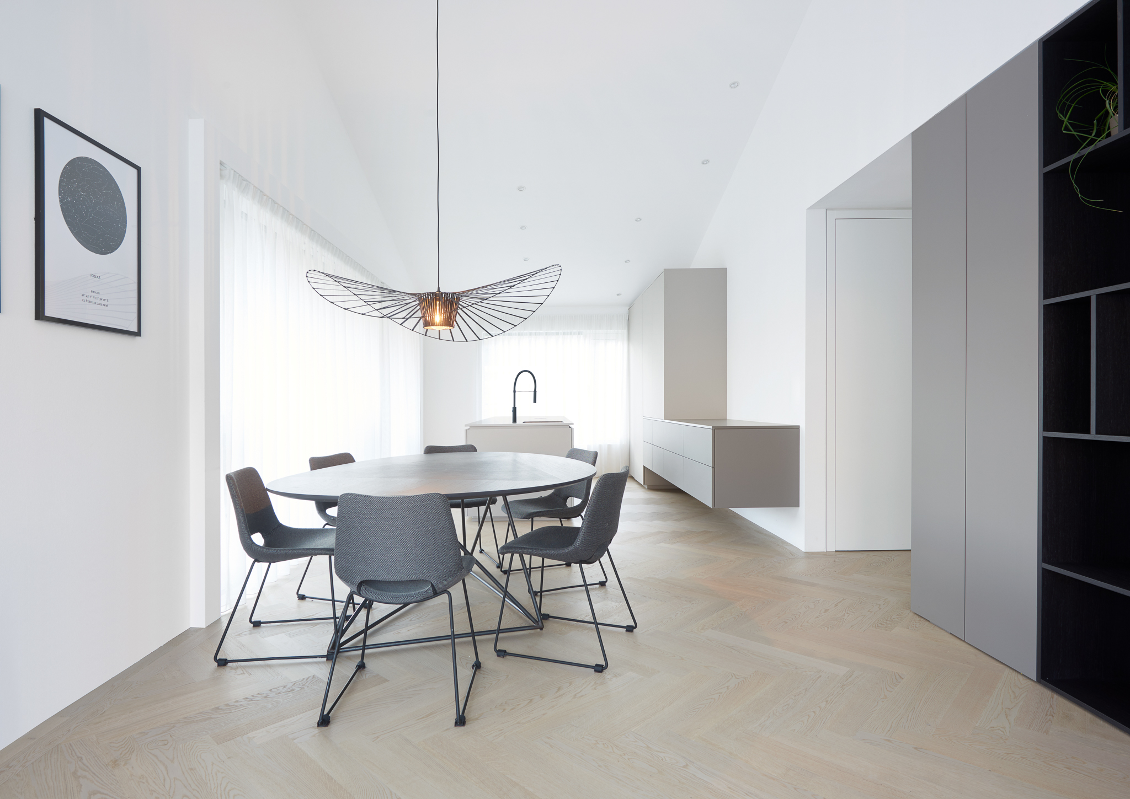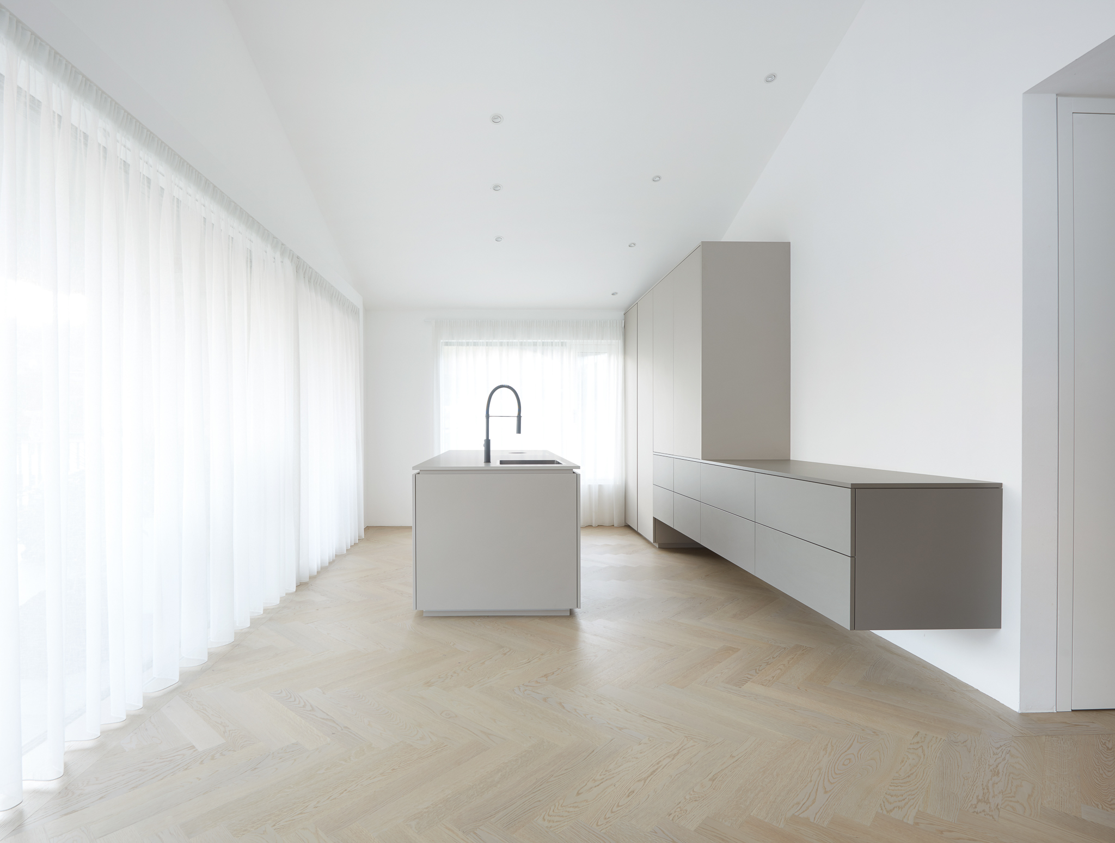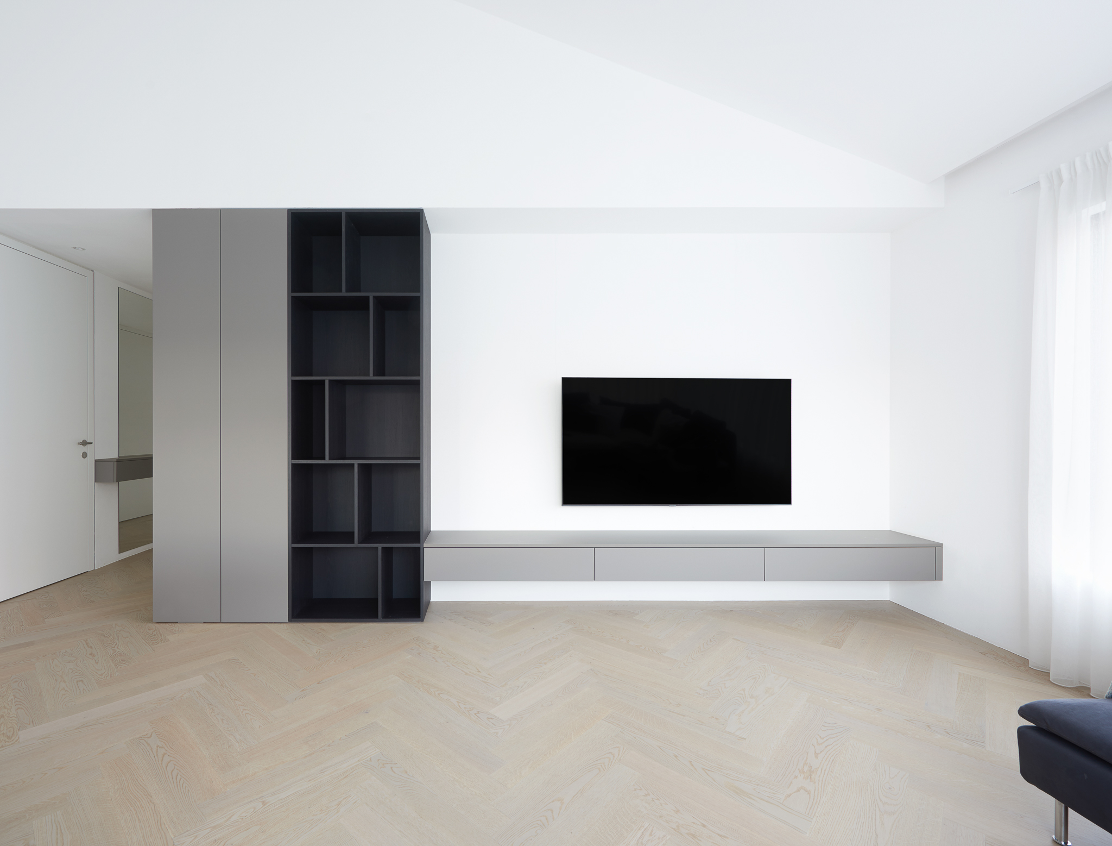The project involves a medium-sized flat in which only the interior spaces are redesigned, leaving the load-bearing structures of the building unchanged. The ‘living’ area is located in a large rectangular space in which the walls are fitted with storage units and the space in the centre is occupied by the kitchen island and a dining table. The cold tones in different shades of grey of the furniture elements are matched by the warm tones of the oak parquet flooring.
Type: apartment
Design: zerododici architecture
Design Team: Arch. Achim Reifer, Arch. Emanuele Melli
Realisation: F.lli Reifer Custom
Photos: Jürgen eheim
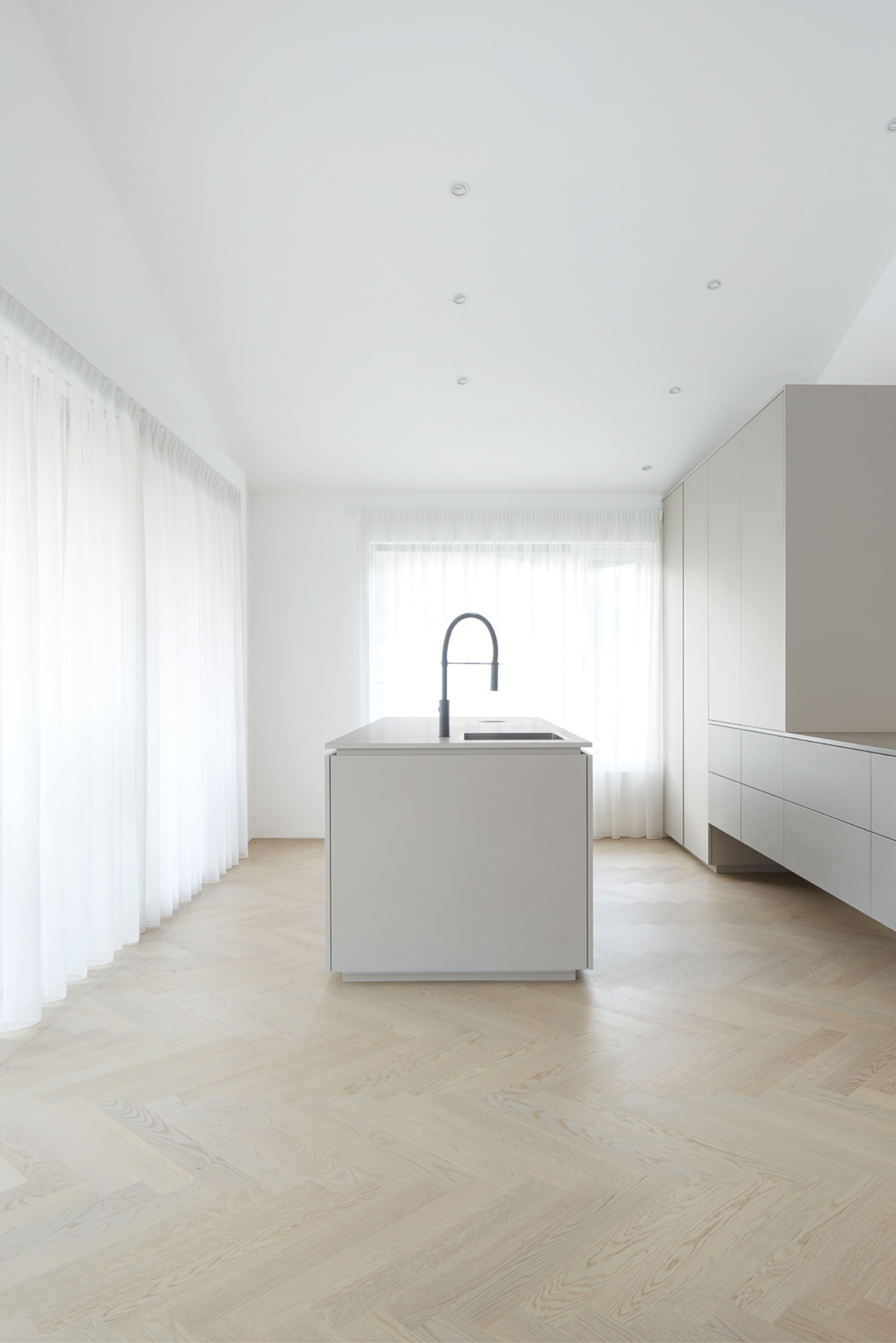
The project involves a medium-sized flat in which only the interior spaces are redesigned, leaving the load-bearing structures of the building unchanged. The ‘living’ area is located in a large rectangular space in which the walls are fitted with storage units and the space in the centre is occupied by the kitchen island and a dining table. The cold tones in different shades of grey of the furniture elements are matched by the warm tones of the oak parquet flooring.
Type: apartment
Design: zerododici architecture
Design Team: Arch. Achim Reifer, Arch. Emanuele Melli
Realisation: F.lli Reifer Custom
Photos: Jürgen Eheim
