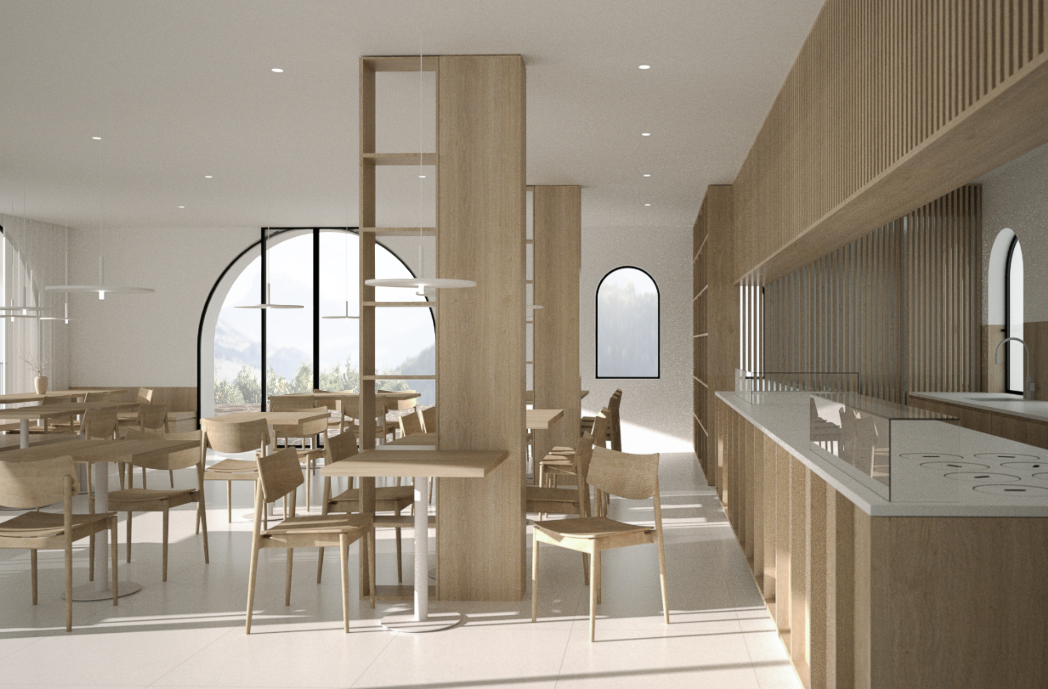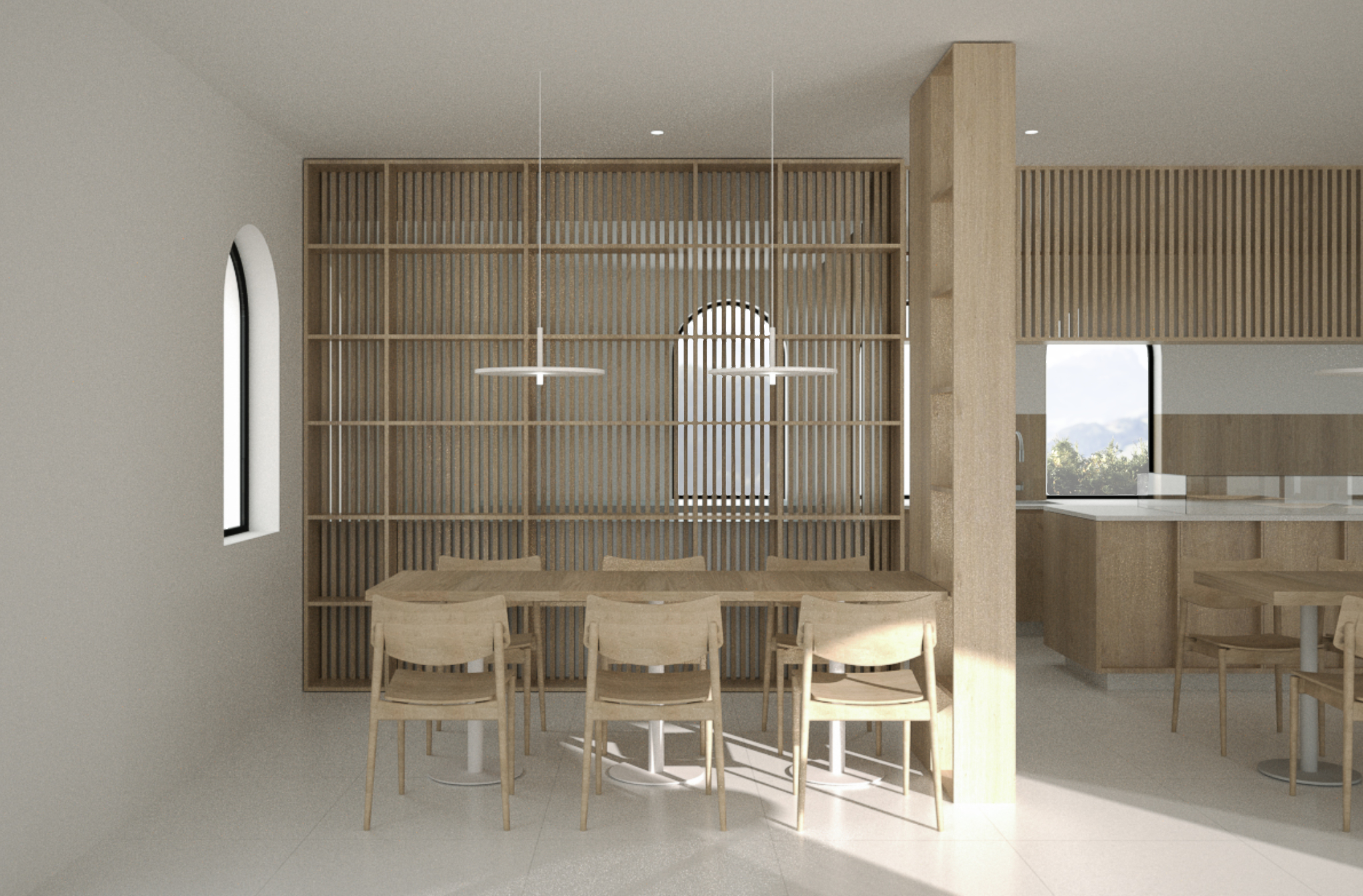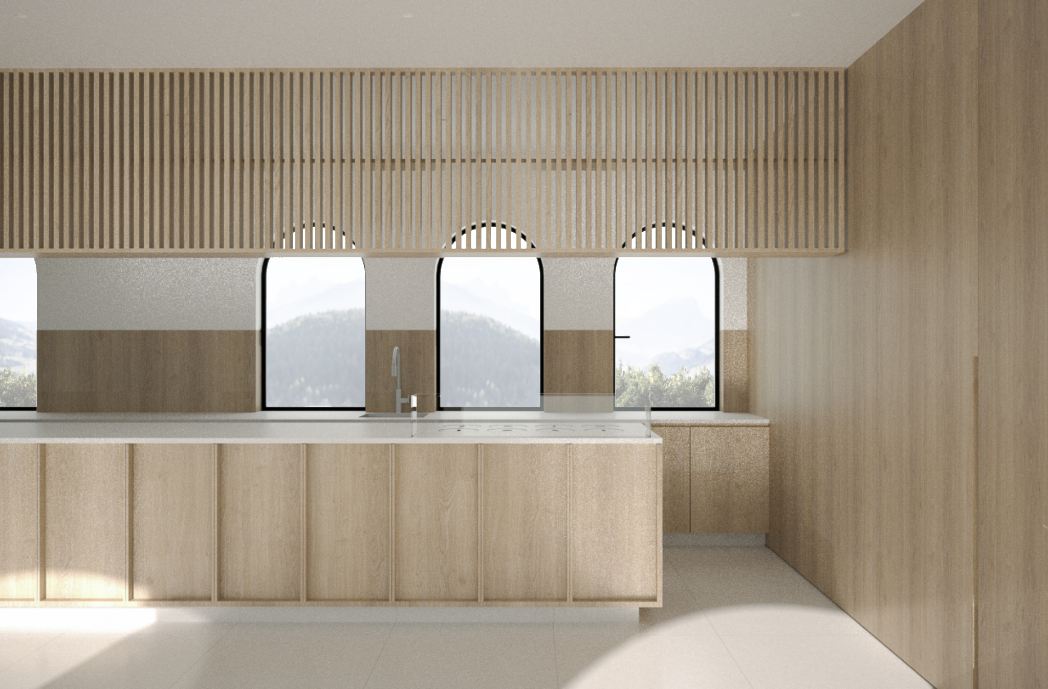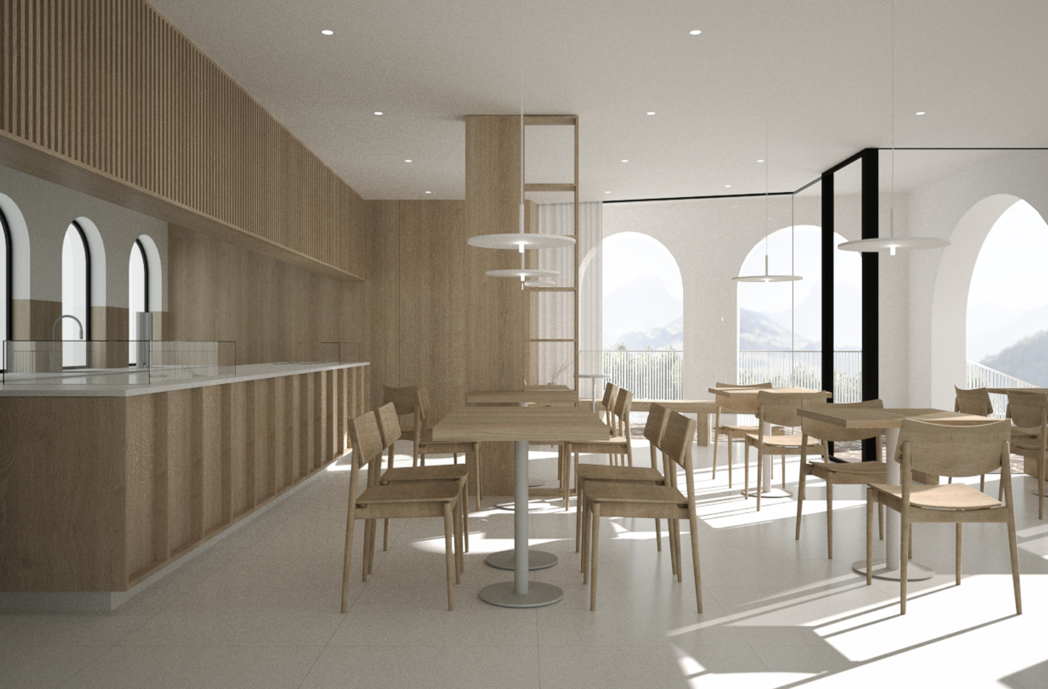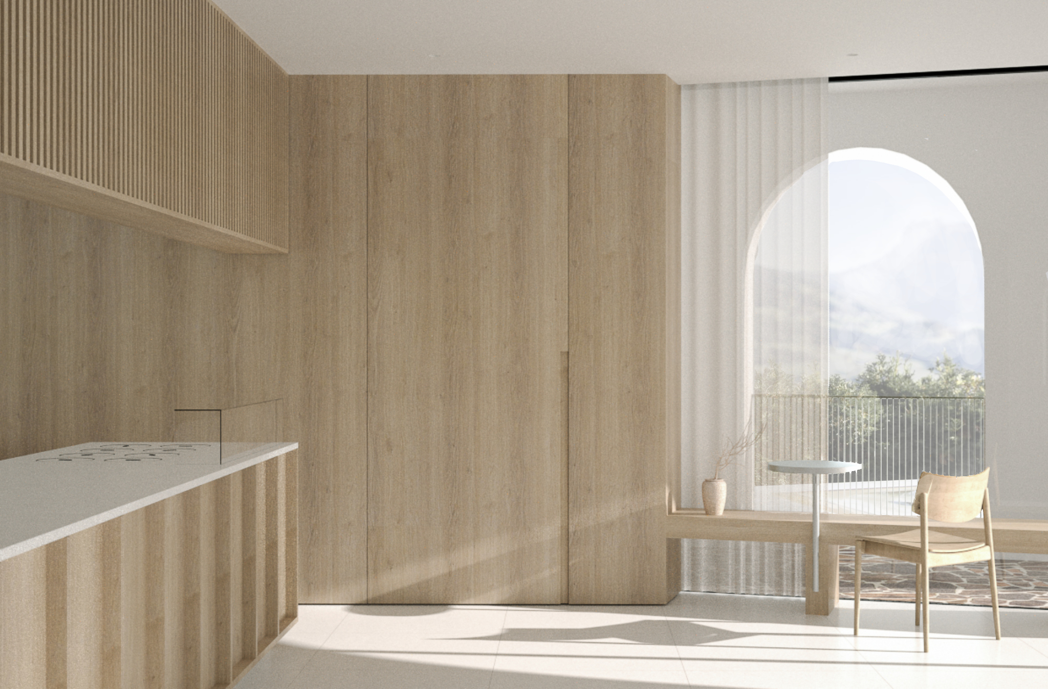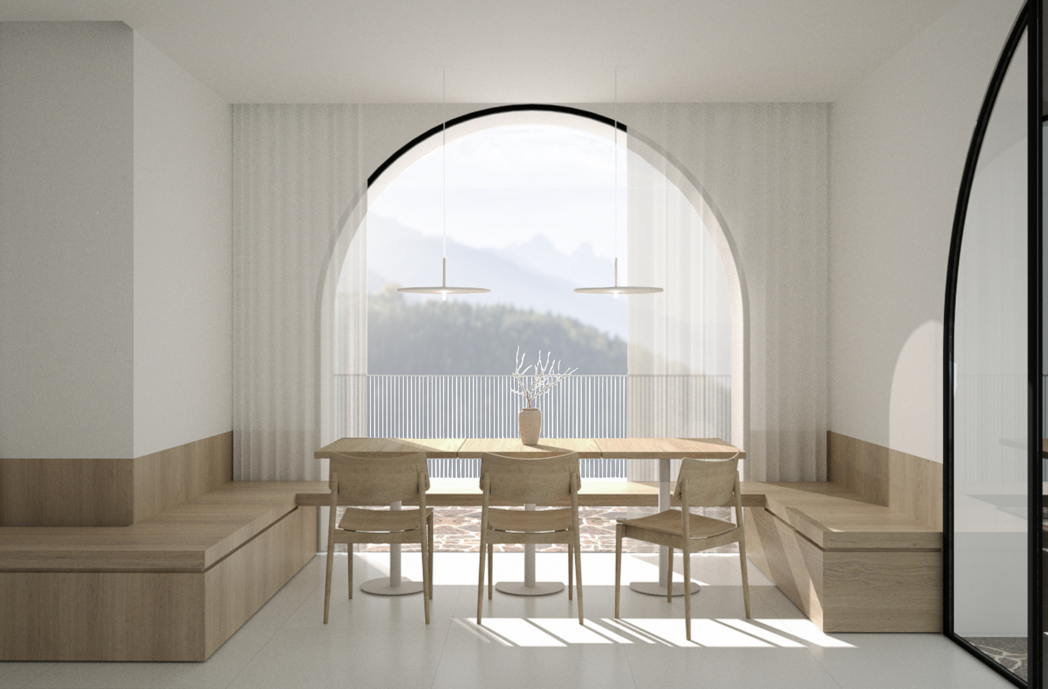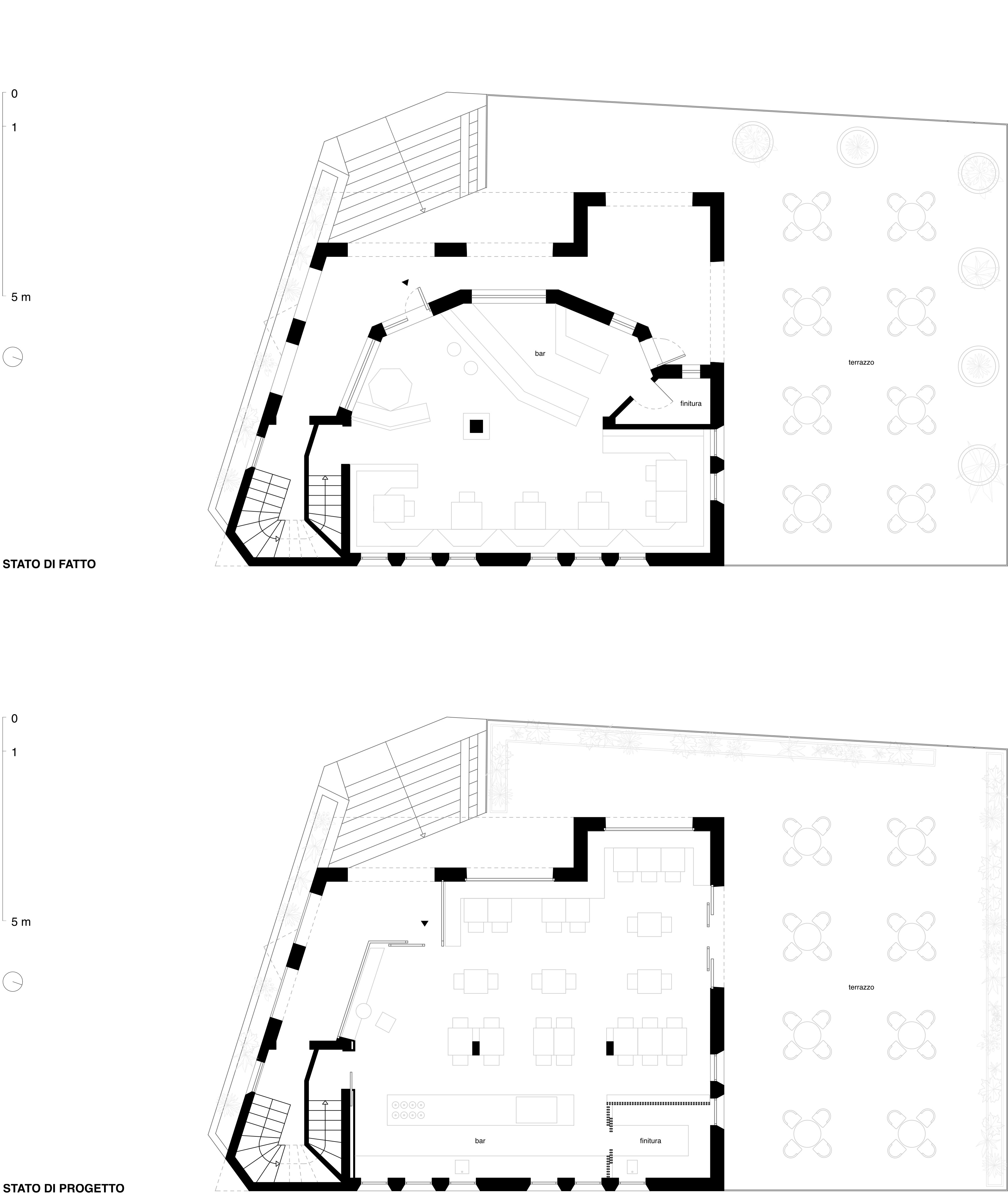The project involves the renovation and extension of a Bistrot. Through a work of internal spatial reorganisation, the project seeks to exploit and enhance the intrinsic potential of the premises, while paying respect to the external envelope that surrounds it. The large arches, now used as arcades, redesign the new external perimeter of the venue, reconfiguring themselves as true ‘shop windows’ in dialogue with the outside world. In this intervention, the relationship between the movement of people and the distribution of spaces and objects was studied with the aim of respecting certain ‘economies of movement’: the articulation of paths, internal flows and ‘measured’ distances are the essential issues addressed for the correct interior design of the room.
Type: bistrot
Design: zerododici architecture
Design Team: Arch. Achim Reifer, Arch. Emanuele Melli
3D Visualization: zerododici architecture
On going ...
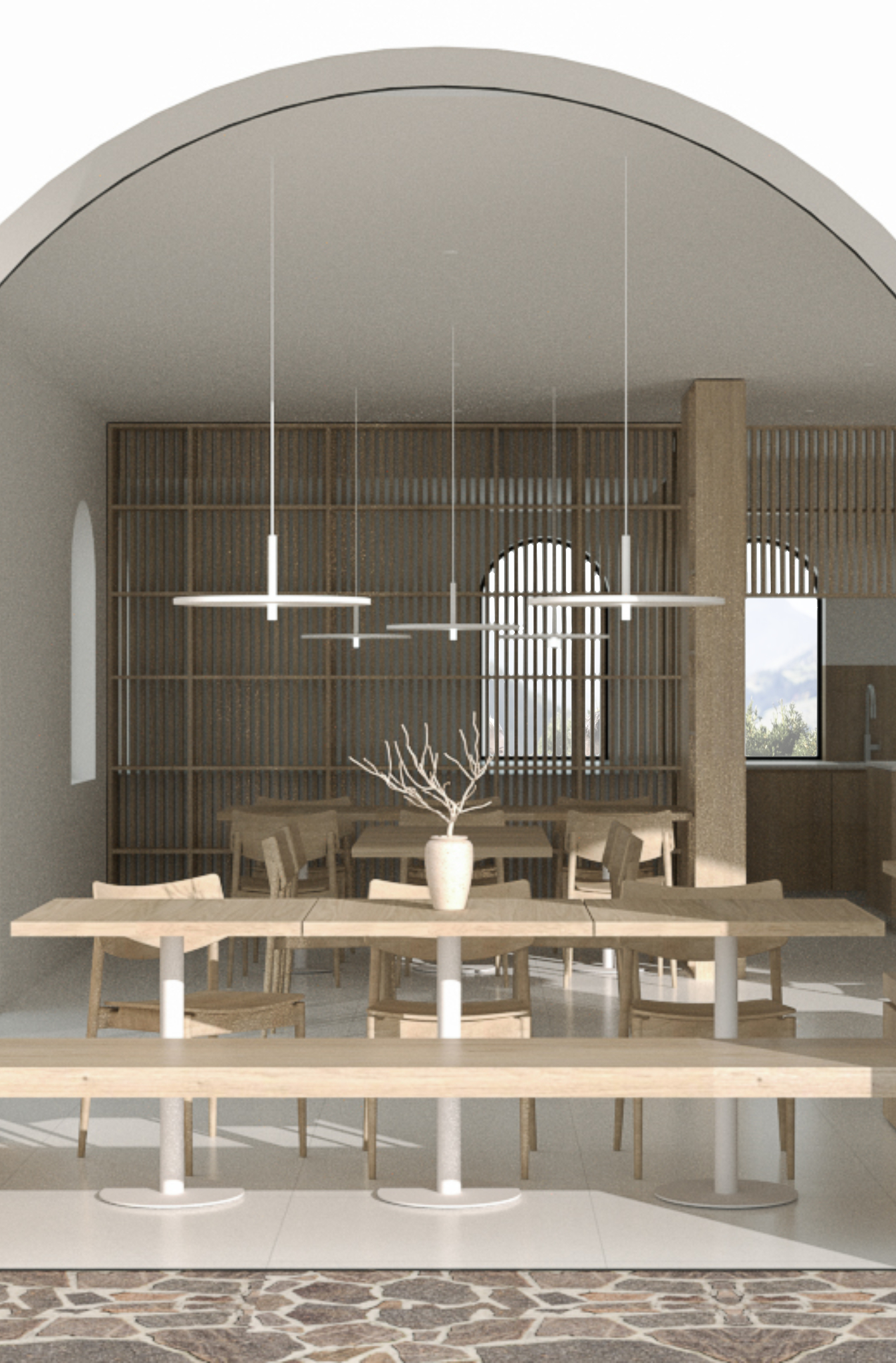
The project involves the renovation and extension of a Bistrot. Through a work of internal spatial reorganisation, the project seeks to exploit and enhance the intrinsic potential of the premises, while paying respect to the external envelope that surrounds it. The large arches, now used as arcades, redesign the new external perimeter of the venue, reconfiguring themselves as true ‘shop windows’ in dialogue with the outside world. In this intervention, the relationship between the movement of people and the distribution of spaces and objects was studied with the aim of respecting certain ‘economies of movement’: the articulation of paths, internal flows and ‘measured’ distances are the essential issues addressed for the correct interior design of the room.
Type: bistrot
Design: zerododici architecture
Design Team: Arch. Achim Reifer, Arch. Emanuele Melli
3D Visualization: zerododici architecture
On going ...
