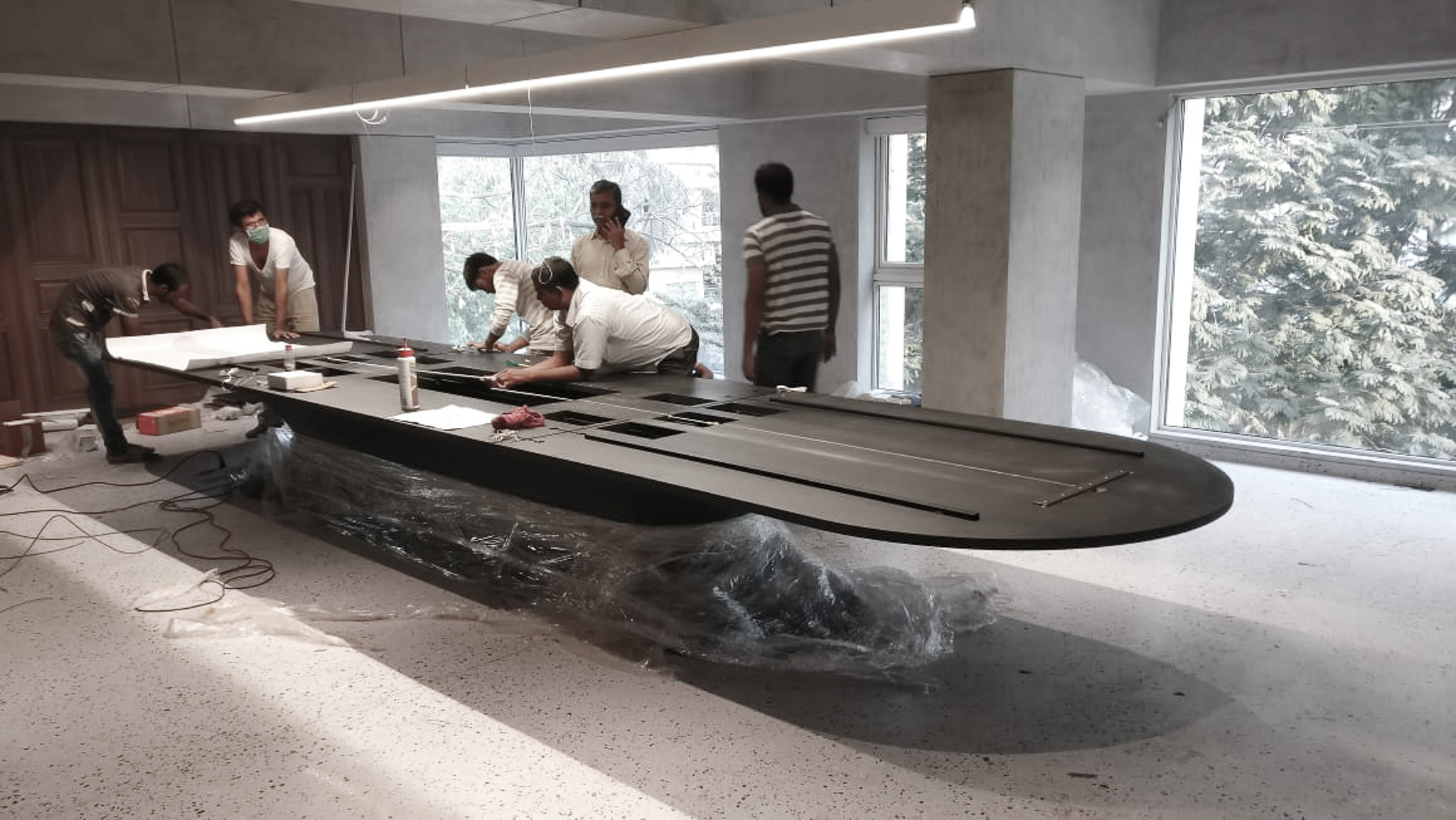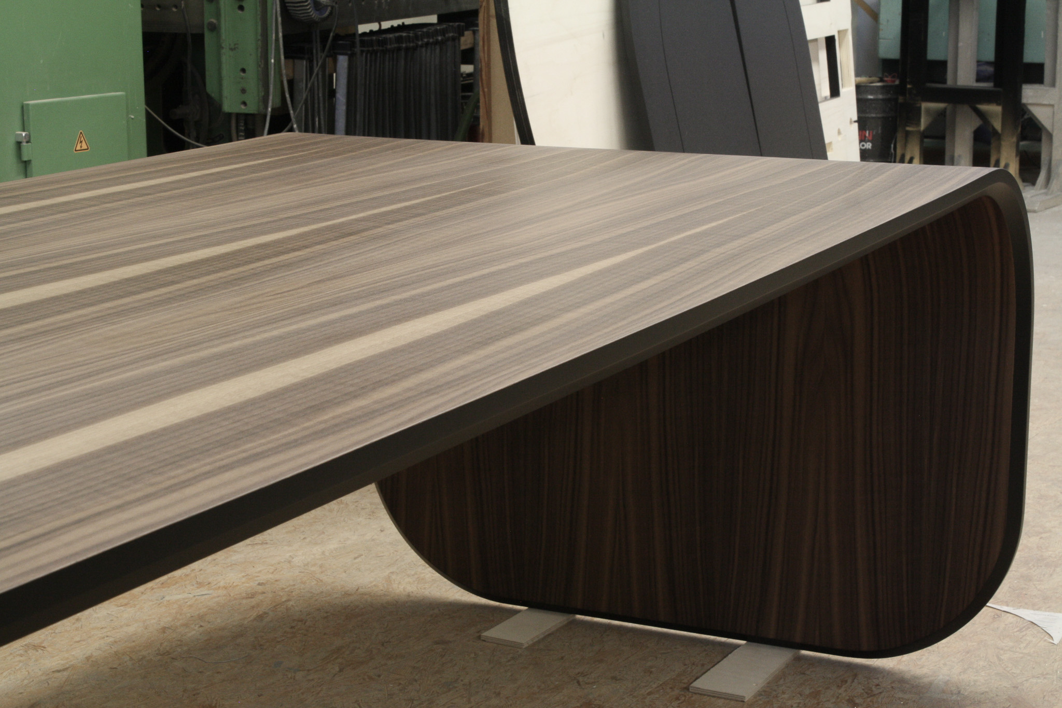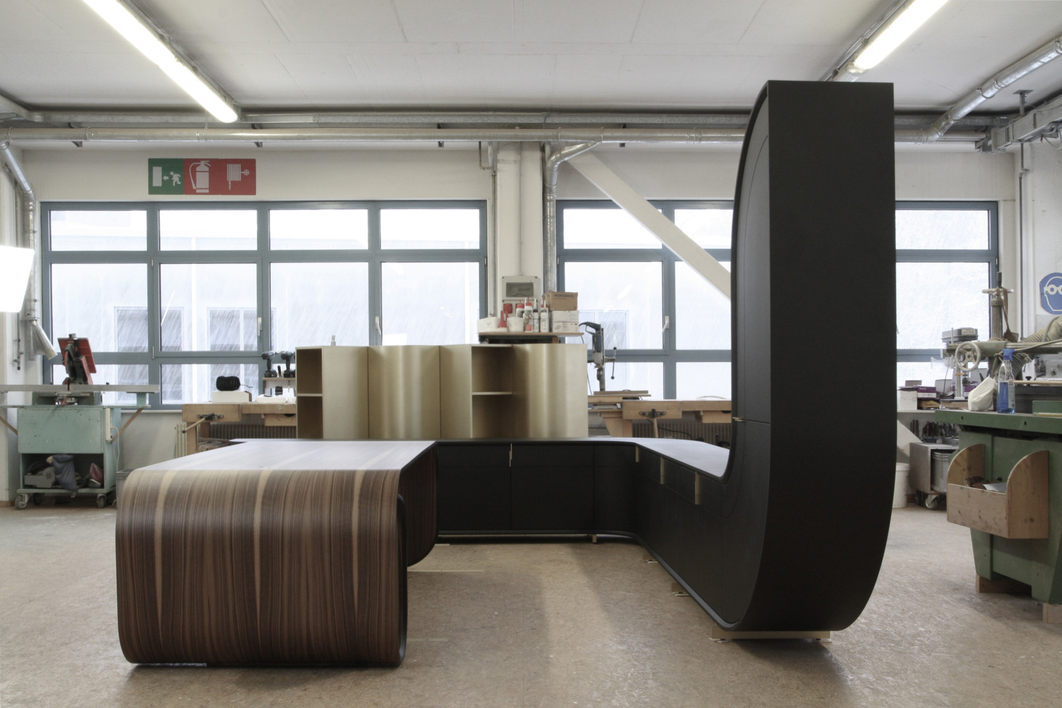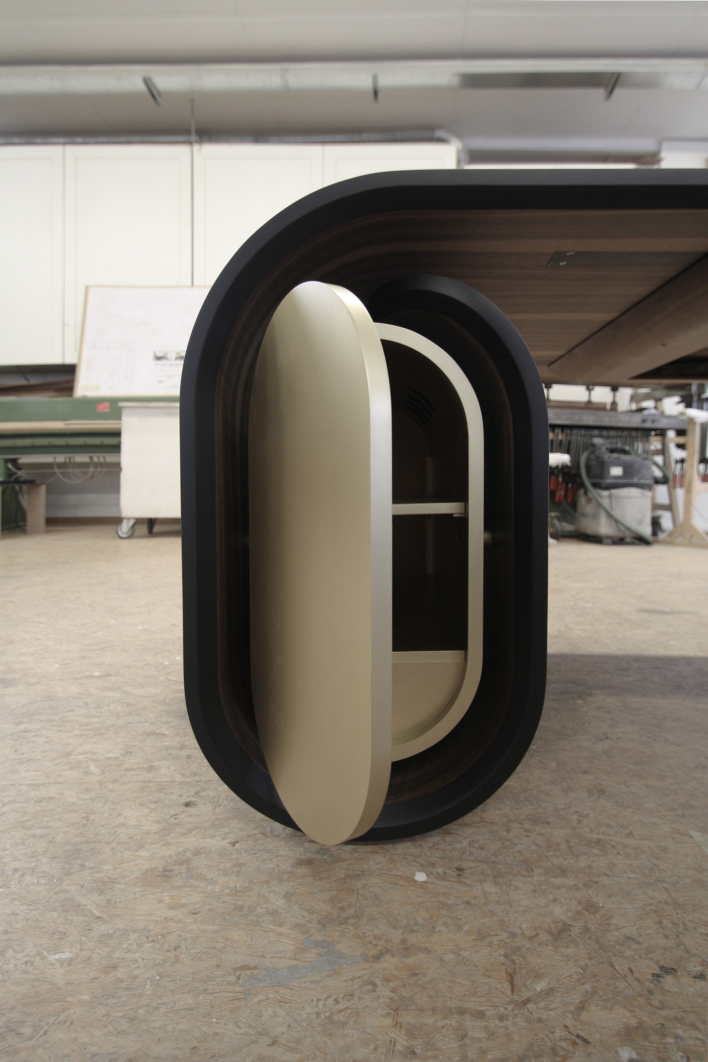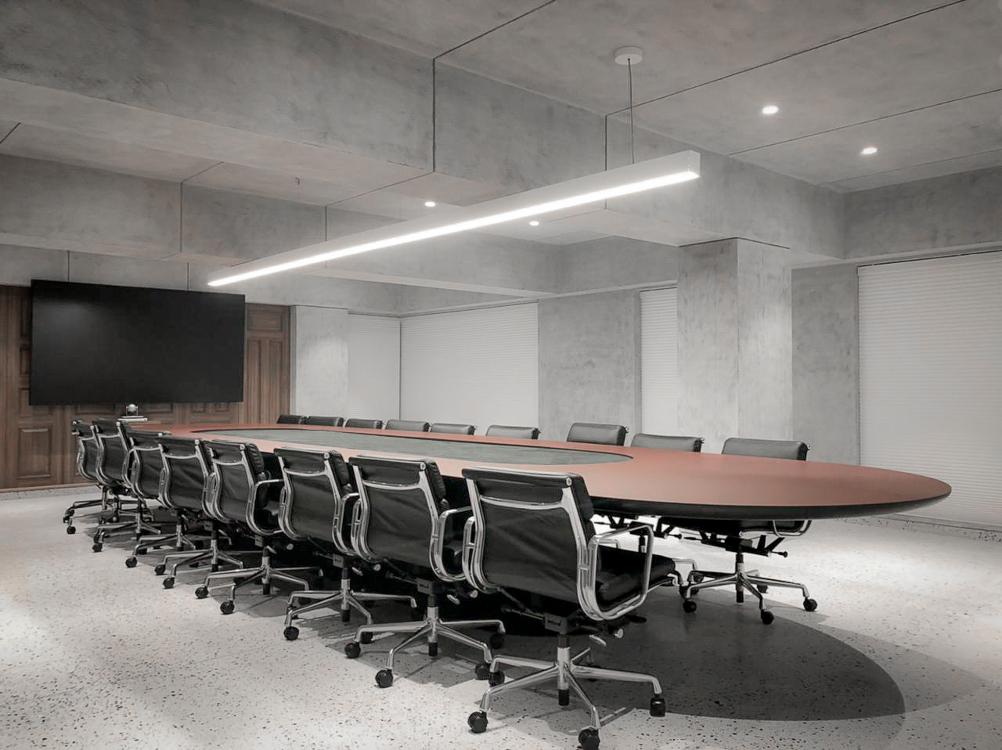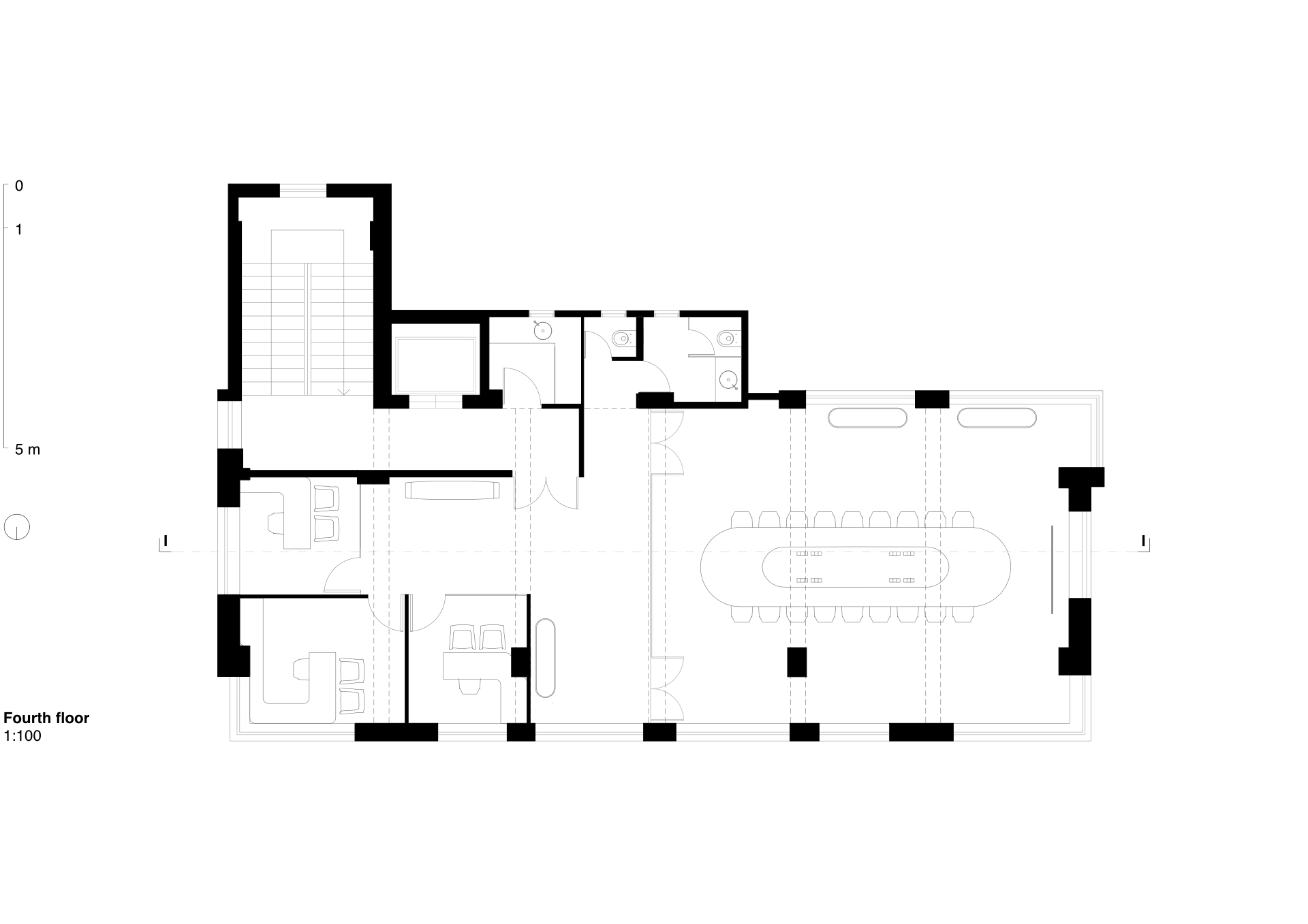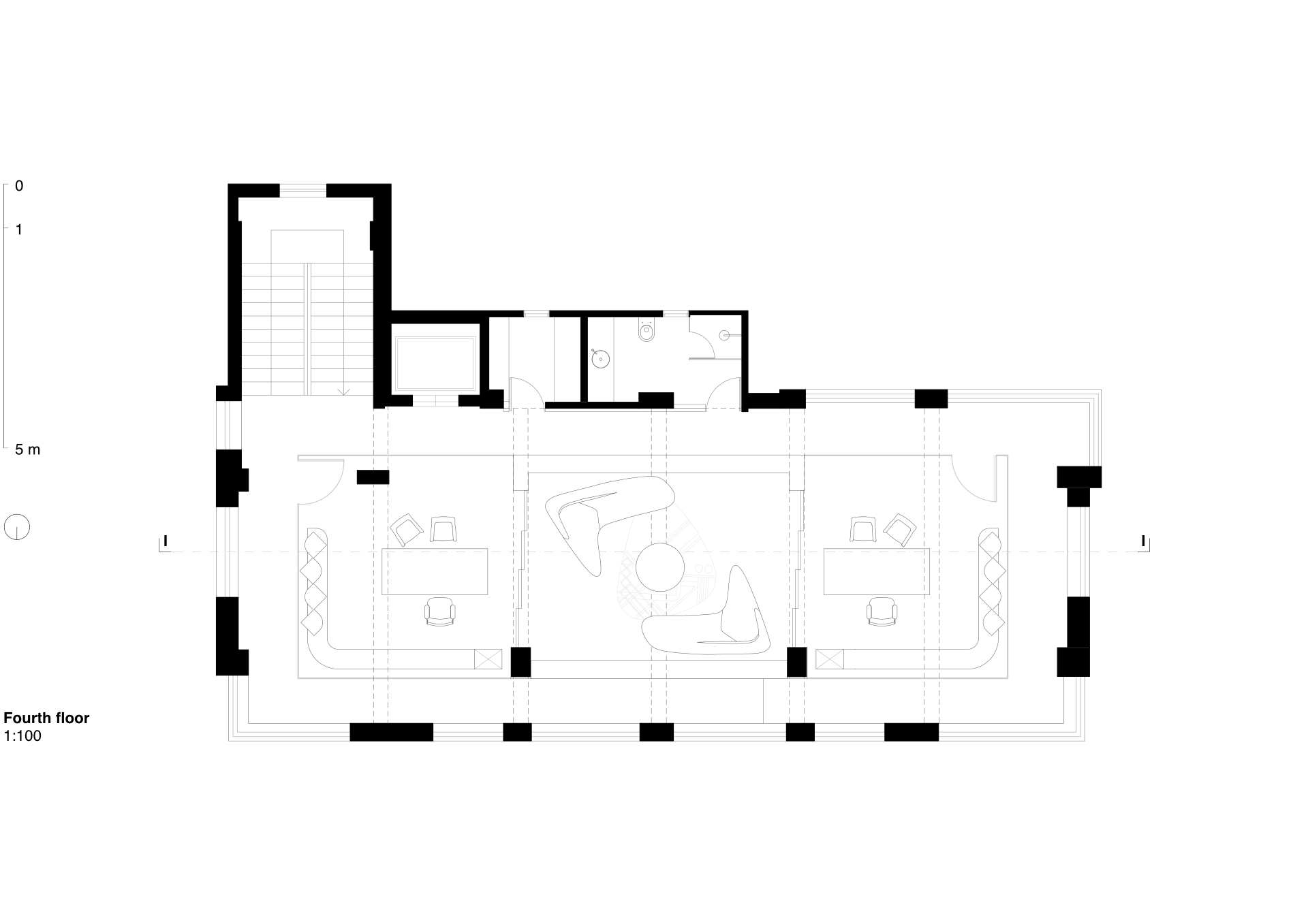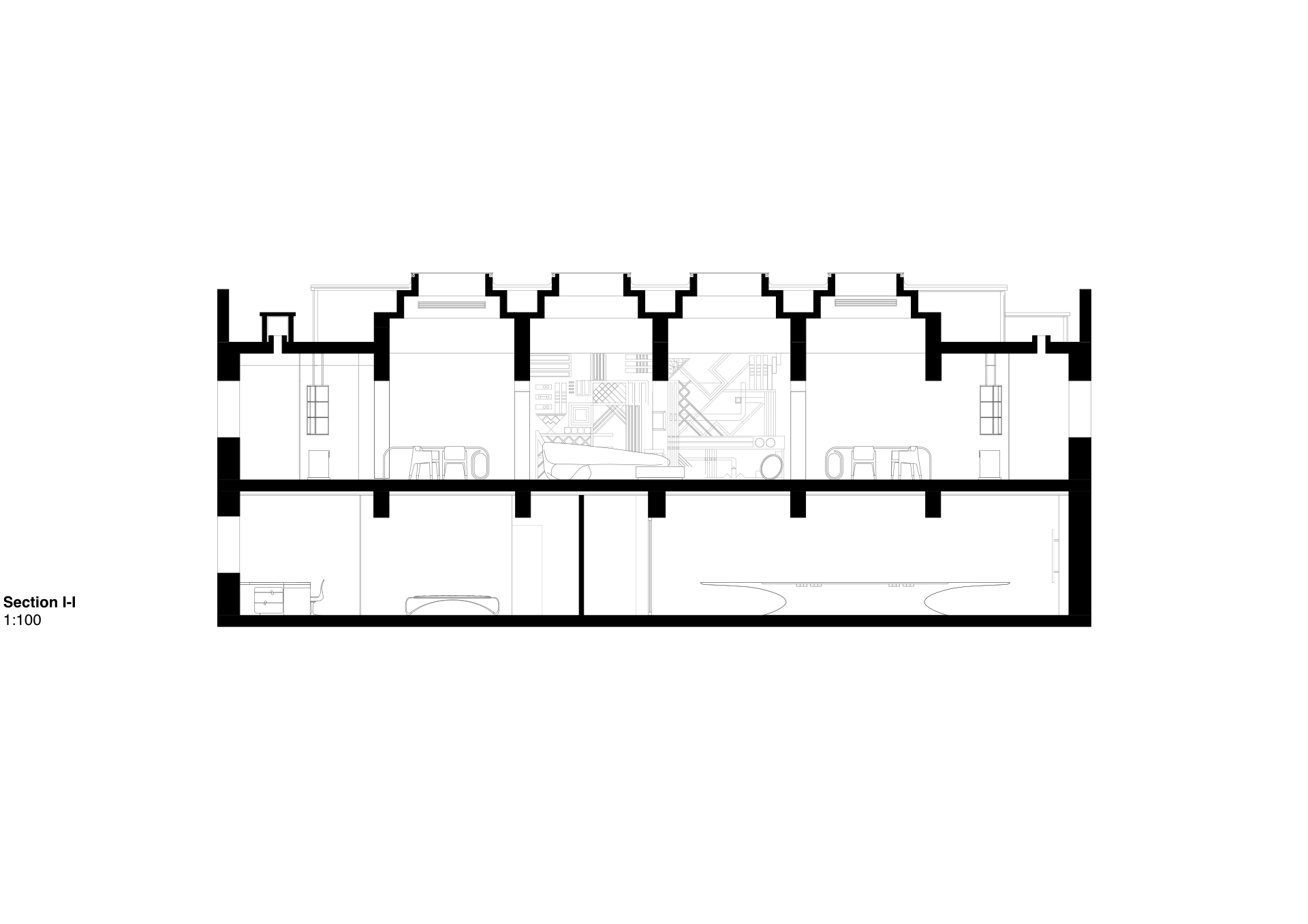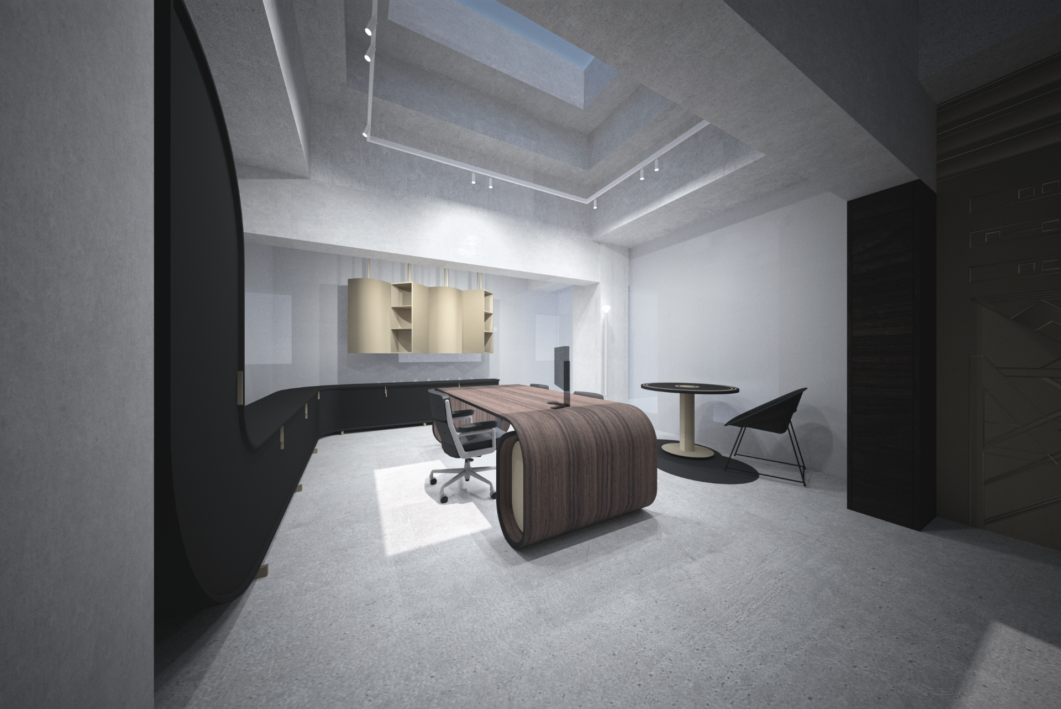The project involves the interior reorganisation of an existing Mumbai building, Headquarters of a major Indian company. The building houses on the third floor a large lobby with reception desks and sofas, and on the fourth floor a large meeting room and three other office rooms. The furniture is conceived and realised with a particularly soft design that recalls some typical Indian symbolism and aesthetics.
Type: headquarters
Design: zerododici architecture
Design Team: Arch. Achim Reifer
Realisation: F.lli Reifer Custom
Photos: Achim Reifer
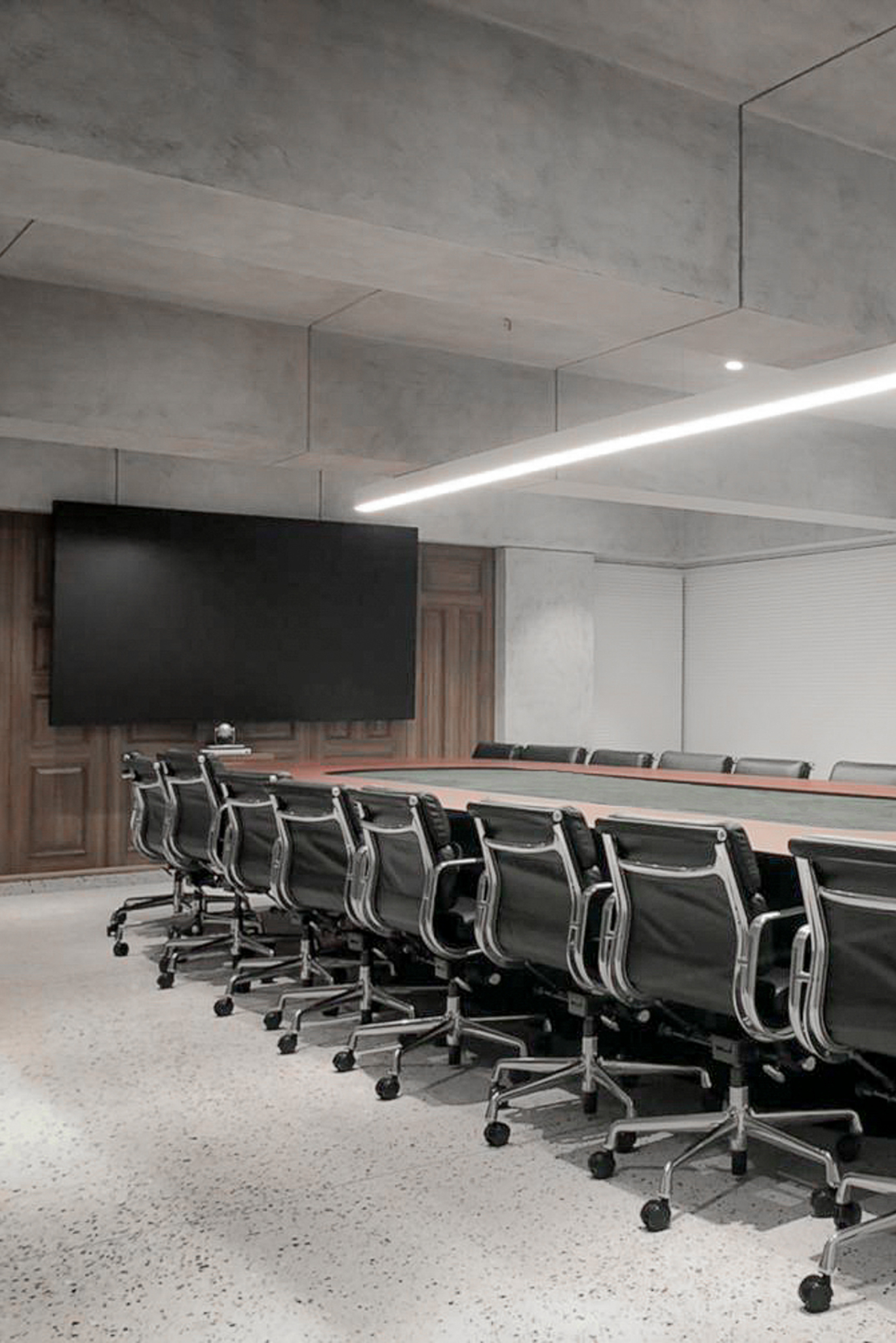
The project involves the interior reorganisation of an existing Mumbai building, Headquarters of a major Indian company. The building houses on the third floor a large lobby with reception desks and sofas, and on the fourth floor a large meeting room and three other office rooms. The furniture is conceived and realised with a particularly soft design that recalls some typical Indian symbolism and aesthetics.
Type: headquarters
Design: zerododici architecture
Design Team: Arch. Achim Reifer
Realisation: F.lli Reifer Custom
Photos: Achim Reifer
